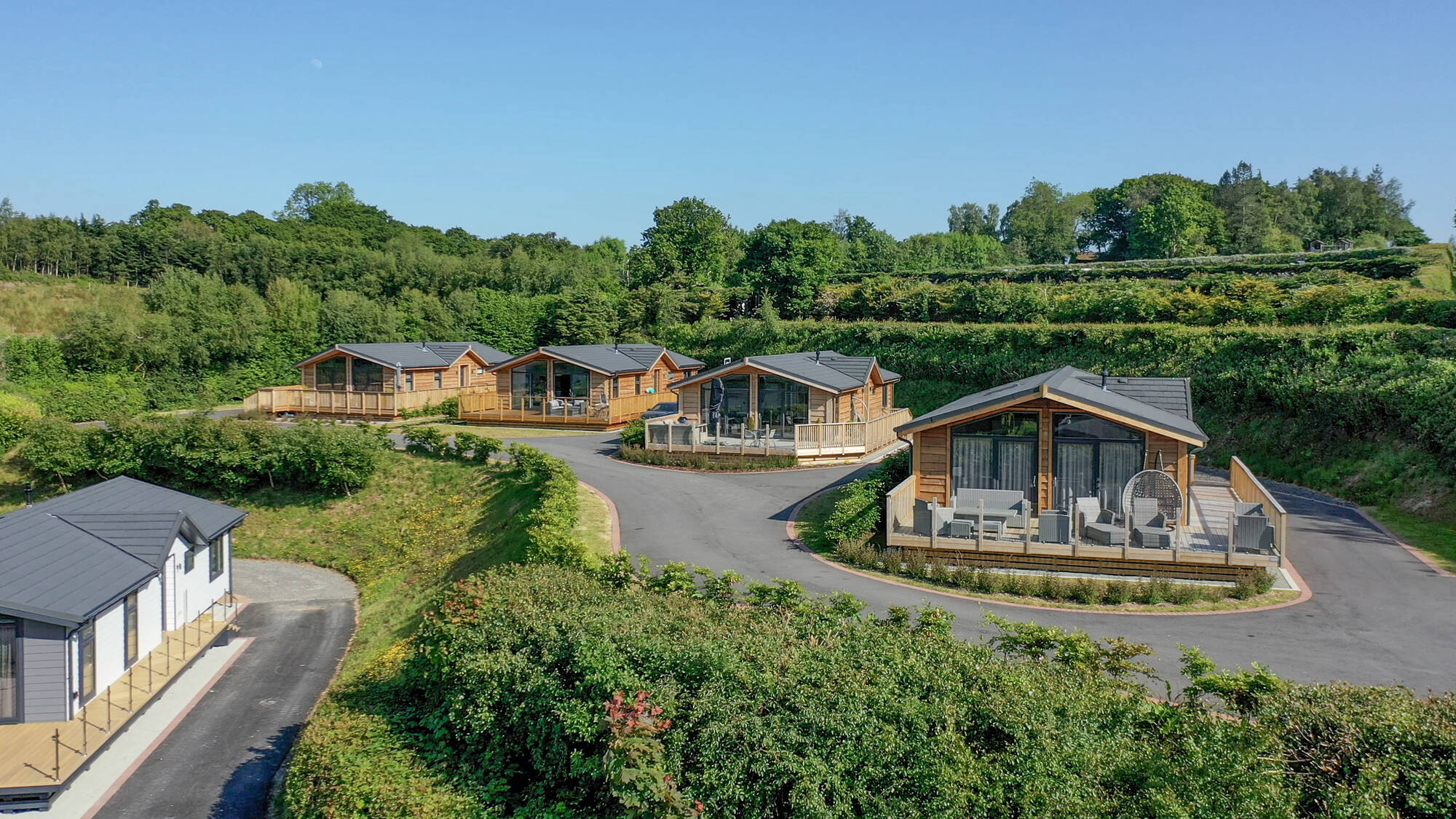
Fancy owning a log cabin nestled among the undeniably picturesque landscape of the Snowdonia National Park in North Wales?
Here we have a variety of beautiful log cabins for sale on our family-owned park overlooking the Conwy Valley, near Snowdonia and the North Wales coastline.
Our cabins are nestled on 100-acres of carefully sculpted woodland. Each is situated on a south facing, secluded, gentle hillside and separated from others by natural scenery and woodlands.
So, if you’re looking for an ideally located home-away-from-home for
countless family breaks, then you’ve come to the right place.
Browse through our selection of beautiful log cabins for sale in Wales below.
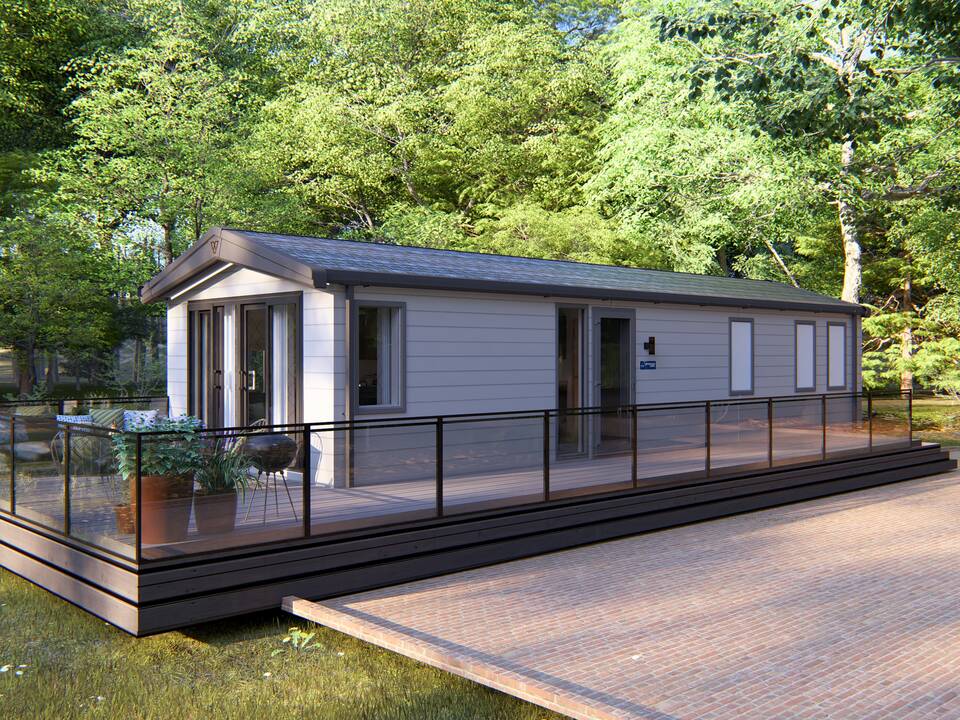
Timeless and stylish, the brand-new 2025 Davenport Lodge offers a warm and inviting sanctuary in the heart of Conwy Lodge Park. With its open-plan living space, sleek kitchen, and cozy master bedroom, it’s designed for both family gatherings and quiet escapes. Modern comforts and thoughtful design make this lodge the perfect retreat for your weekends away.
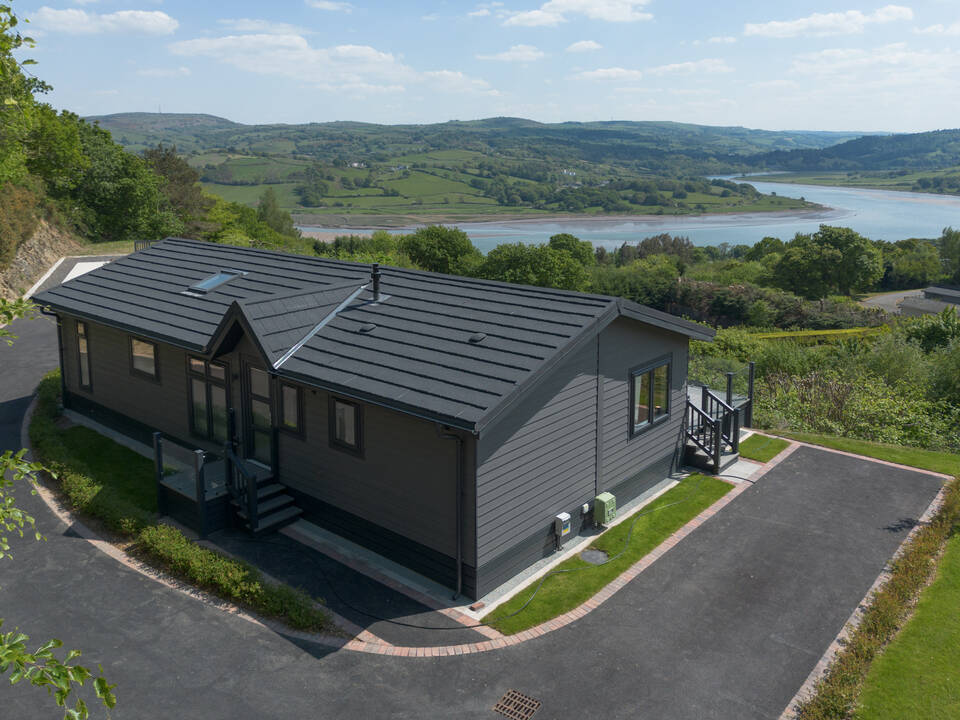
Perfectly positioned on an outstanding plot with breathtaking, uninterrupted views of the River Conwy from the lounge and both bedrooms, this ultra-luxurious Center Lounge Lissett Alaska Lodge is a remarkable retreat designed for those who demand nothing but the best.
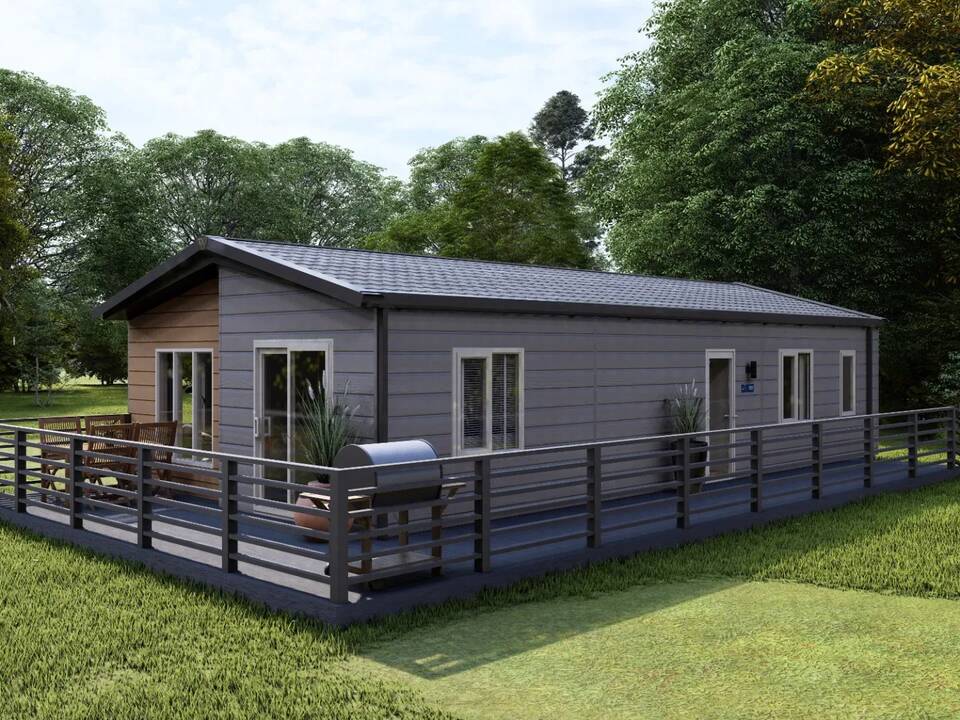
Discover the Liberte - a beautifully designed twin lodge offering the perfect blend of contemporary style and practical living space. Located in our exclusive new Green Lane development, this stunning 3-bedroom lodge provides everything you need for memorable family getaways and year-round relaxation.
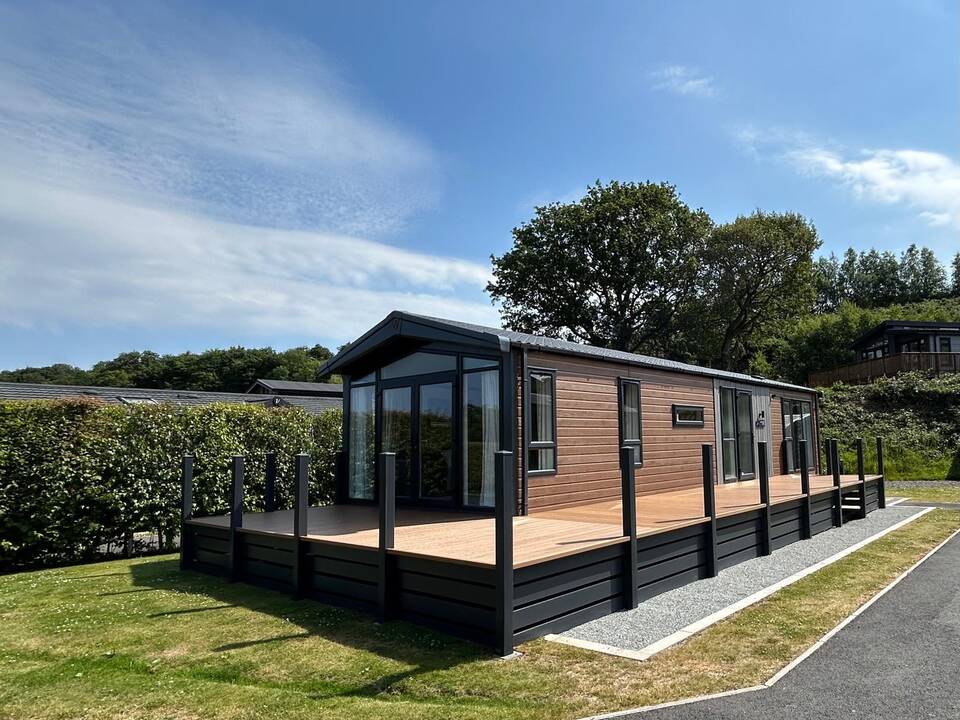
Embracing the tranquil essence of Conwy's natural beauty, the Victory Lakewood Lodge stands as a testament to luxury and comfort. Measuring an expansive 42x14ft, this lodge surpasses expectations, merging the rustic charm of its surroundings with contemporary elegance. The Lakewood's facade captivates at first glance, featuring modern exterior cladding illuminated by tasteful LED lighting, creating an inviting ambiance that beckons you inside. The interior design pays homage to the lodge's picturesque setting, with a palette of warm, neutral tones that evoke a sense of peace and cosiness.
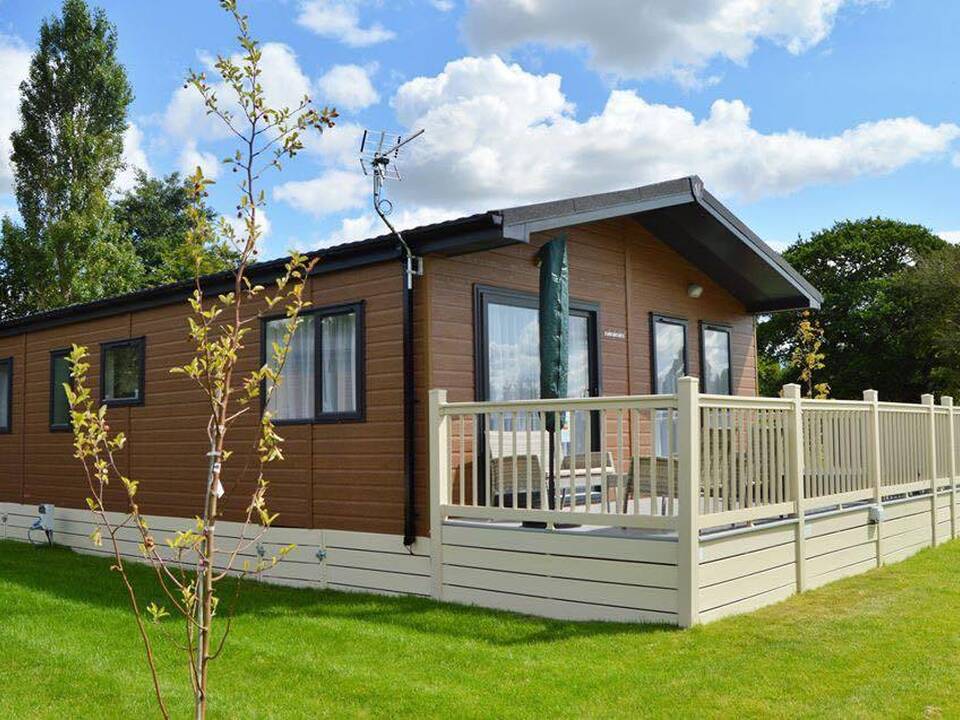
Step inside our Parkview lodge to find a space designed just for you. It has everything you could ever need - and everything you didn’t know you needed. Inspired by a modern farmhouse, the Parkview boasts contemporary design features like marble-style worktops, herringbone flooring and statement feature walls. So, whether you’re looking to take a break with family and friends or enjoy some blissful alone time, the Parkview is the lodge for you.
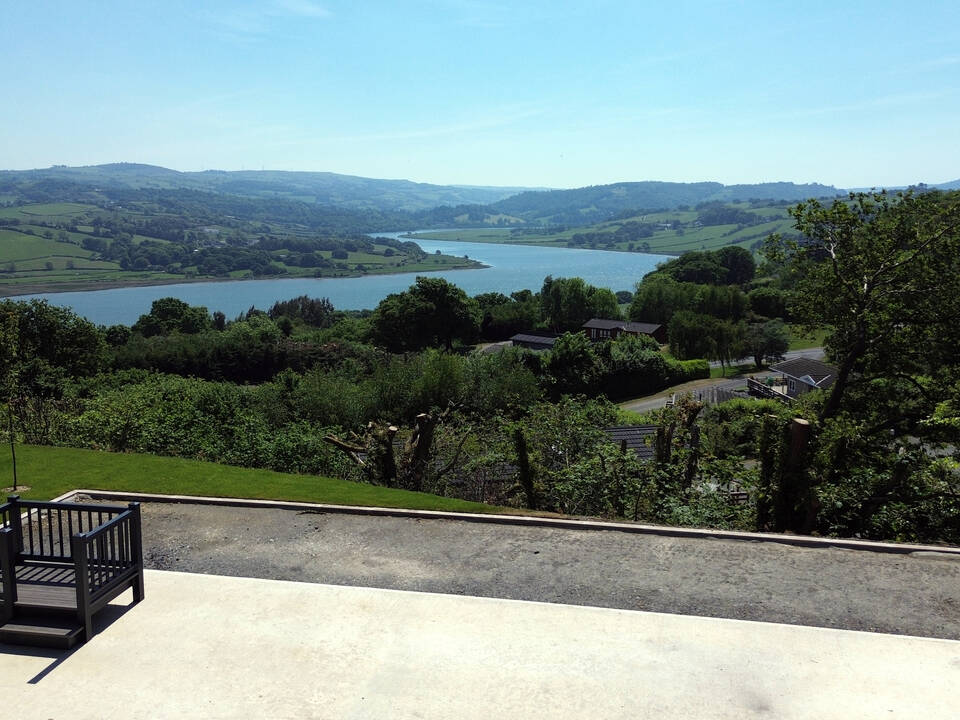
A large
private plot on our exclusive Estuary View development with far reaching
views across Snowdonia, the Conwy Valley and River Conwy.
Can accommodate up to a 50ft x 22ft center lounge (giving both the lounge and two bedrooms views of the river) luxury lodge with up to three bedrooms
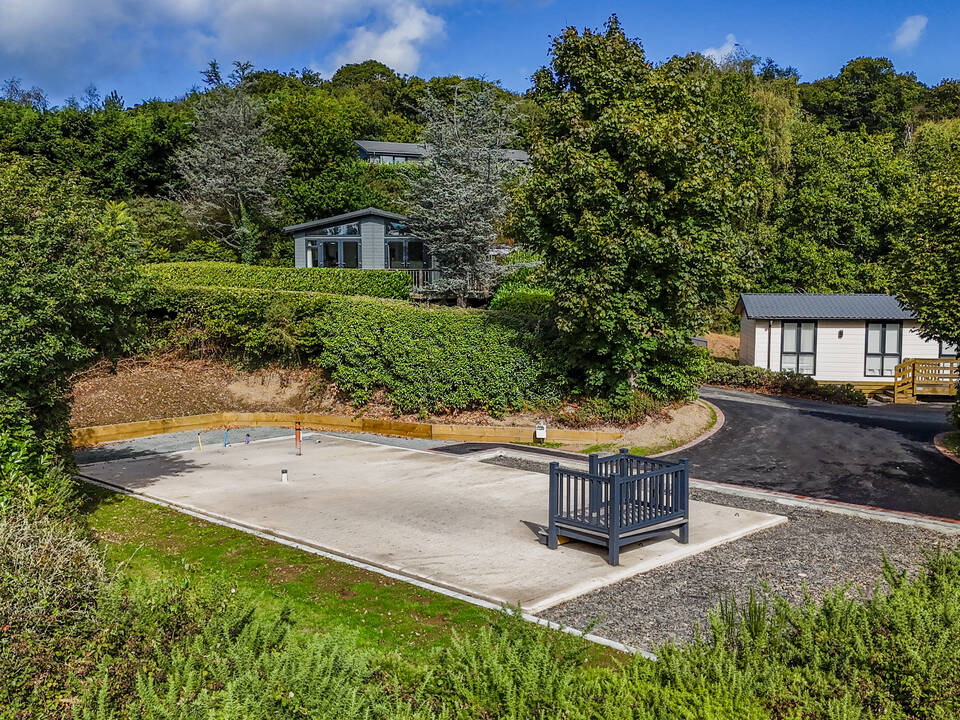
A secluded private plot on our Badgers Green development with far reaching views across the Conwy Valley
Can accommodate up to a 45ft x 22ft luxury lodge with up to three bedrooms
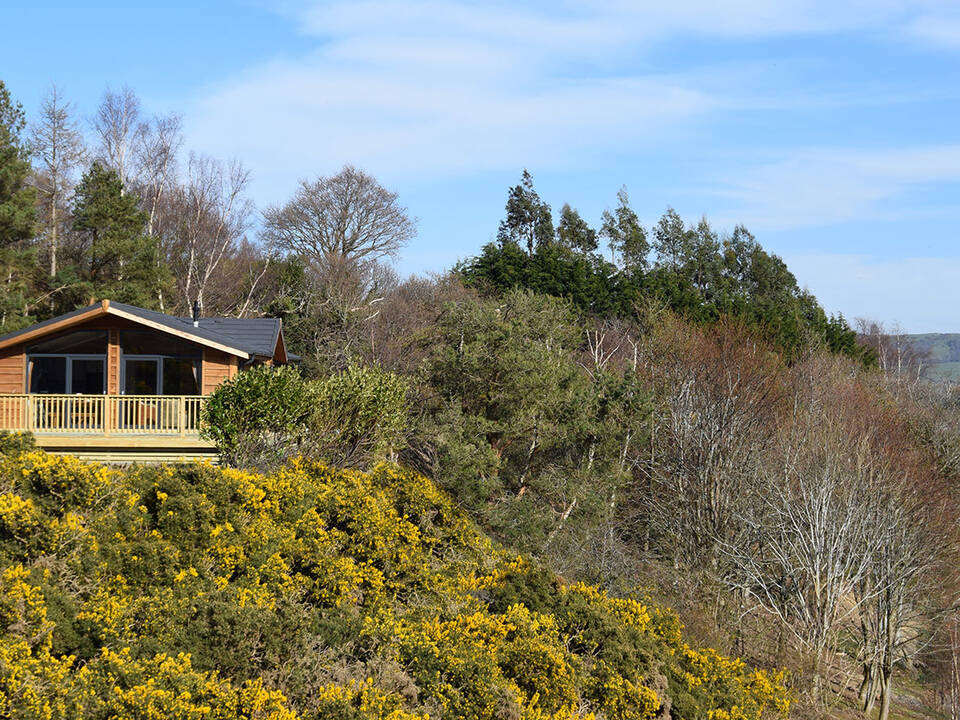
This gorgeous Lissett Alaska Lodge is located on our exclusive Buzzards’ Rest Development, overlooking stunning views of Snowdonia.
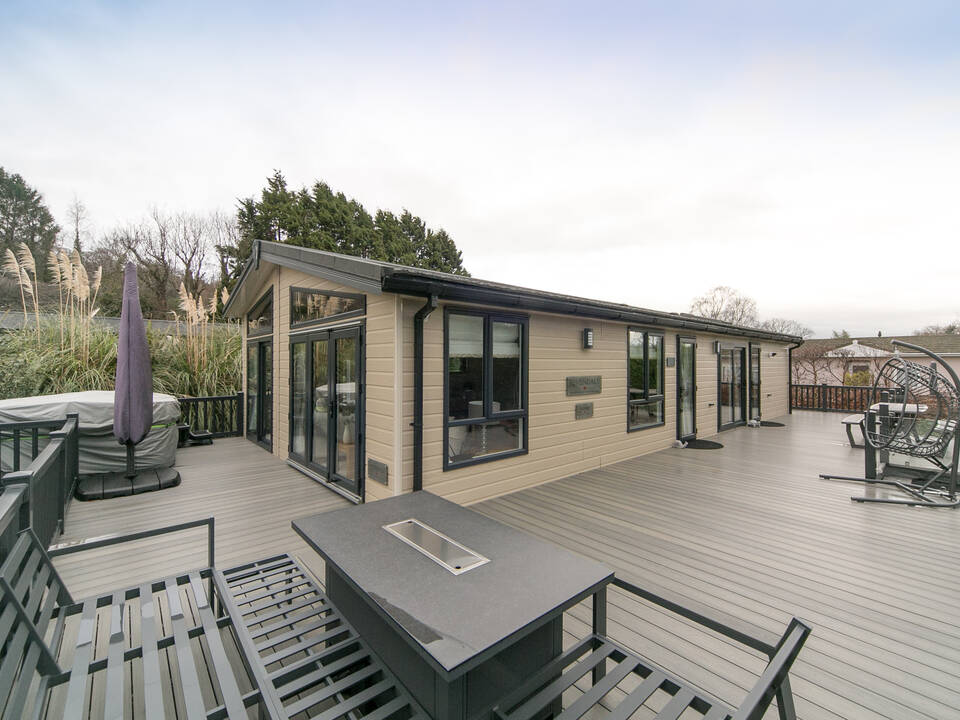
Nestled on a secluded private plot at our Orchard development
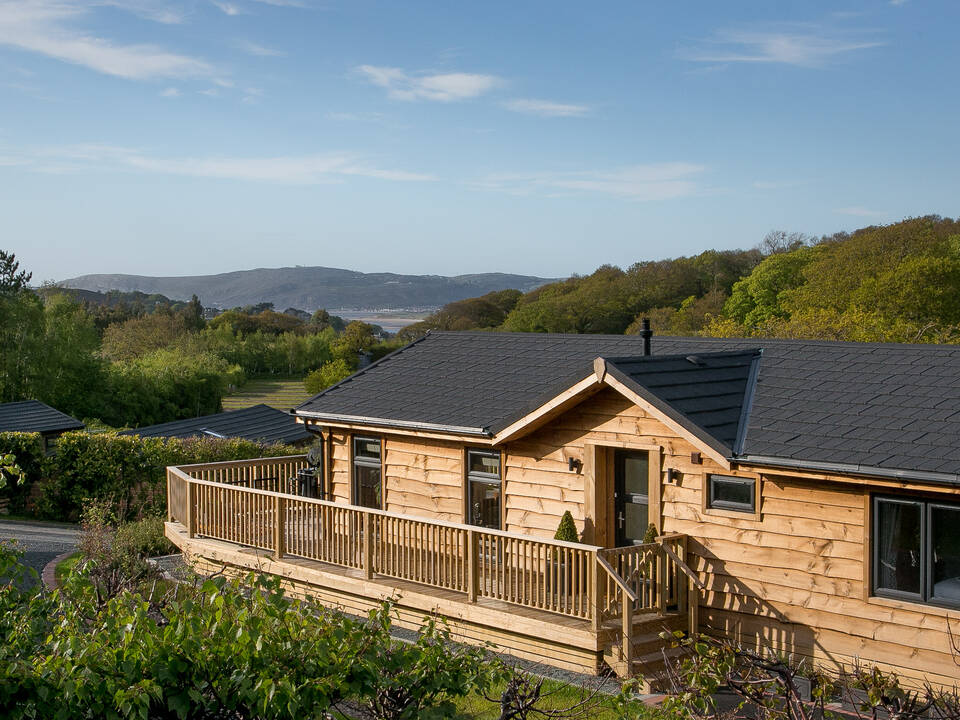
Stuning Alaskan Decor in a picturesque location with views towards Llandudno and the Great Orme
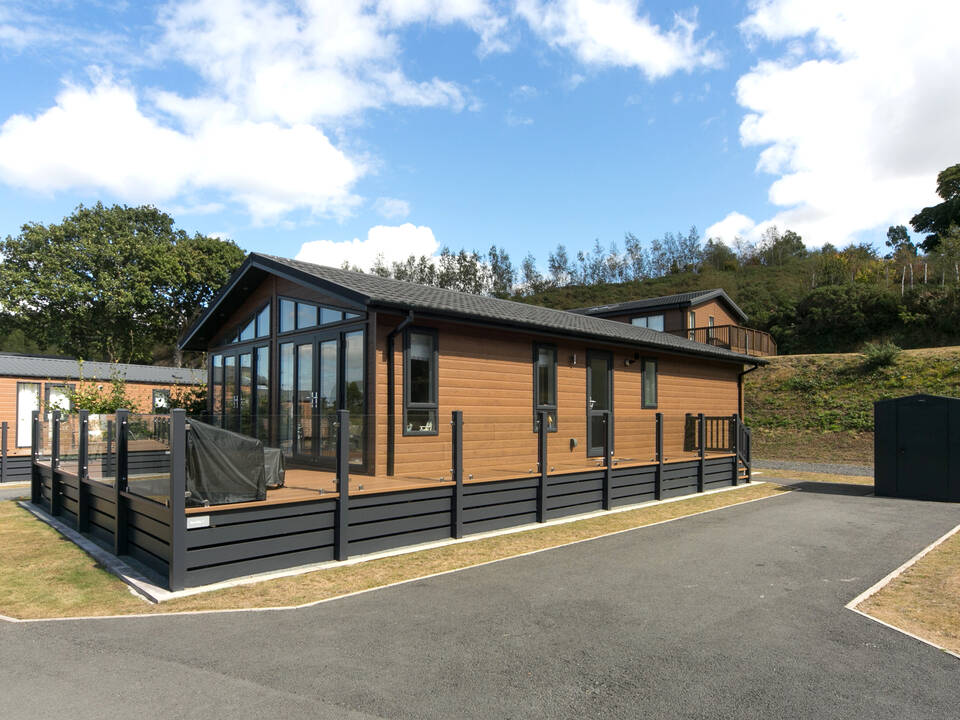
The Omar Bespoke lodge, a luxury holiday lodge that is the epitome of open plan living and comfort. Nestled within the serene and tranquil Conwy Lodge Park where you can take advantage of our 10.5 month season, this stunning property makes an ideal home-away-from-home for those in search of the perfect blend of luxury and relaxation. Situated on a South-West facing plot on our exclusive ‘Owners only’ Red Kite development mean you can enjoy the summer sunshine all through out the year.
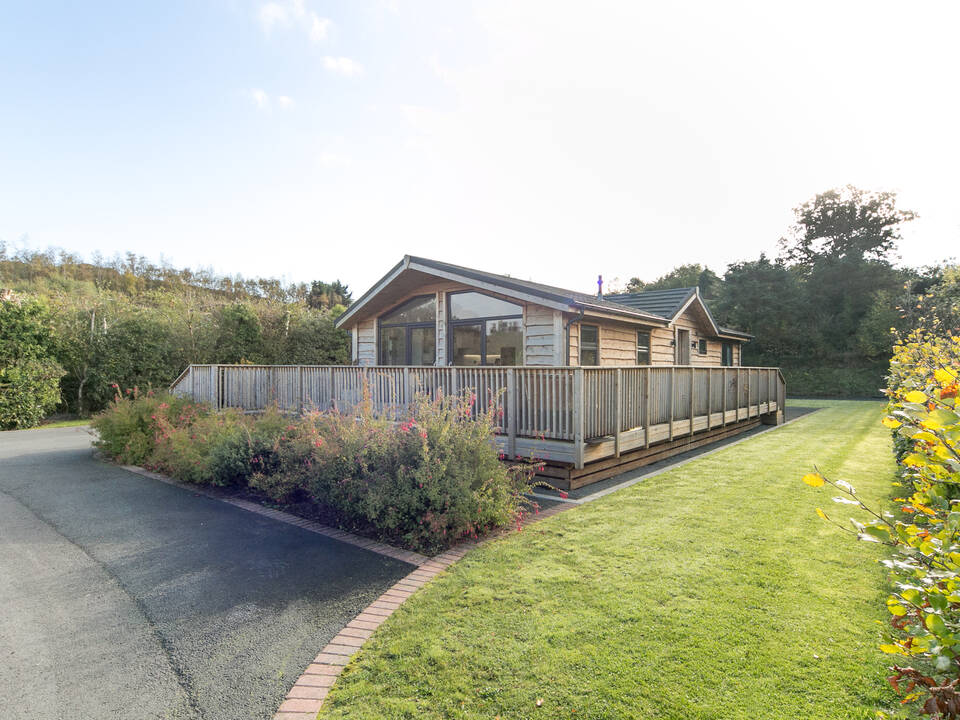
Stuning Alaskan Decor in a picturesque location with views towards Llandudno and the Great Orme
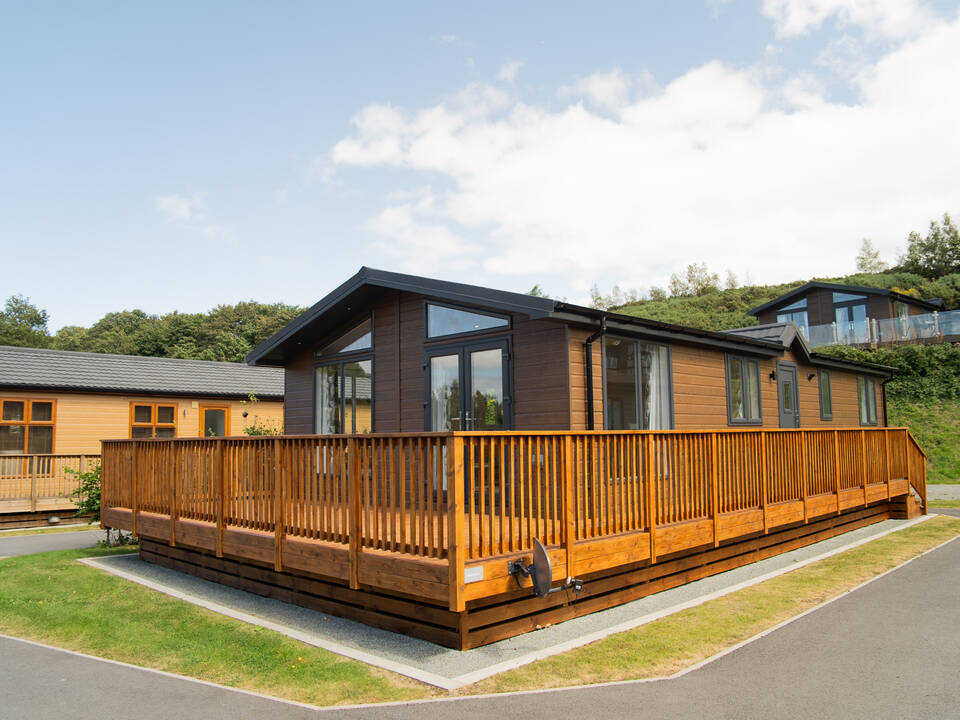
This truly outstanding two bedroom Hawthorne Vancouver lodge is elegantly positioned on our Red Kite development and complete with an extensive decking area where you can appreciate and embrace the flora and fauna Conwy Lodge Park has to offer.
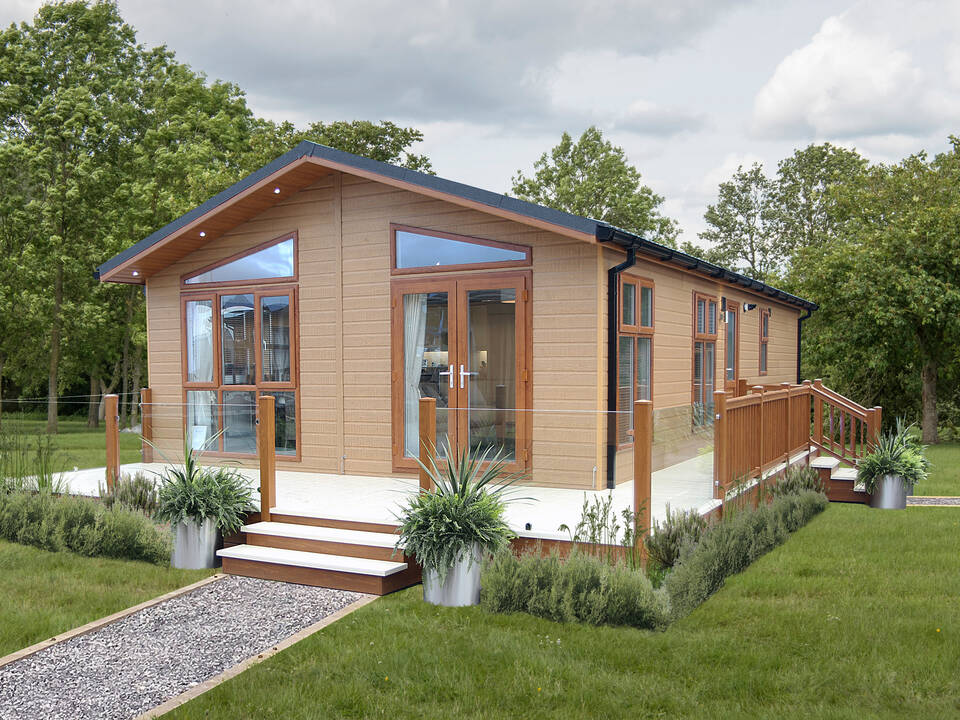
Long established and a proven favourite, with a style that stands the
test of time, this Wessex lodge easily lives up to its Classic name. Affordability is the keynote of the Classic, together with its light and airy feel.
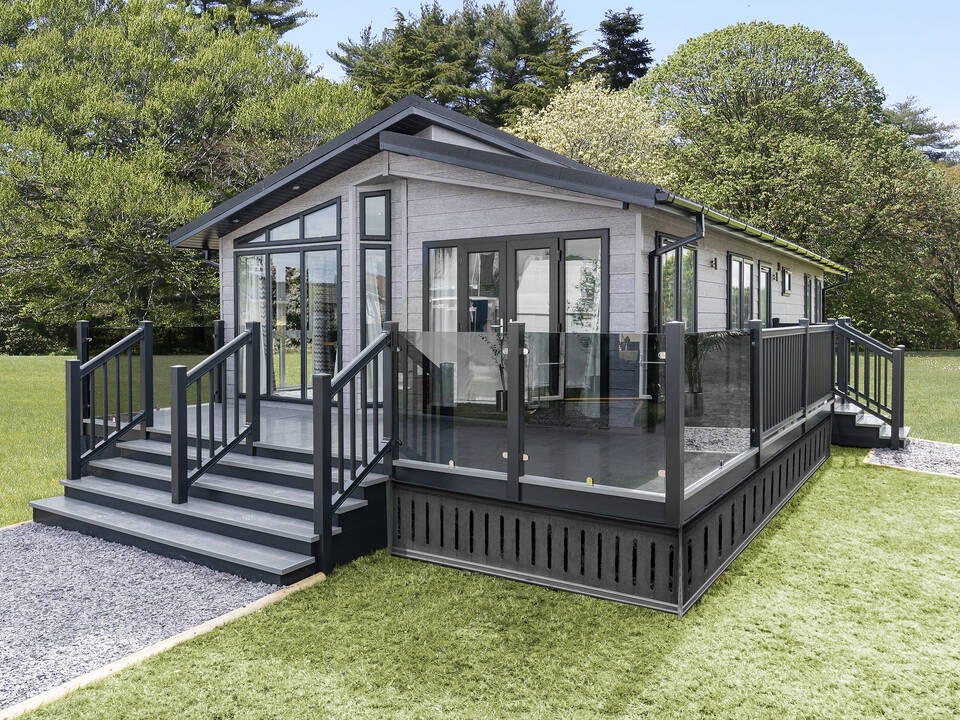
Contemporary and light, with distinctive design features, the Alderney luxury lodge provides holiday practicality, in Omar style luxury!

Introducing the Omar Kingfisher Luxury Lodge at Conwy Lodge Park—where elegance meets impeccable design. Made to order, this iconic lodge features customizable options to suit your style, including a choice of floor plans, cladding, and luxurious interior finishes. With its full glass facade, vaulted ceilings, and state-of-the-art amenities, the Kingfisher offers a harmonious blend of comfort and contemporary living.
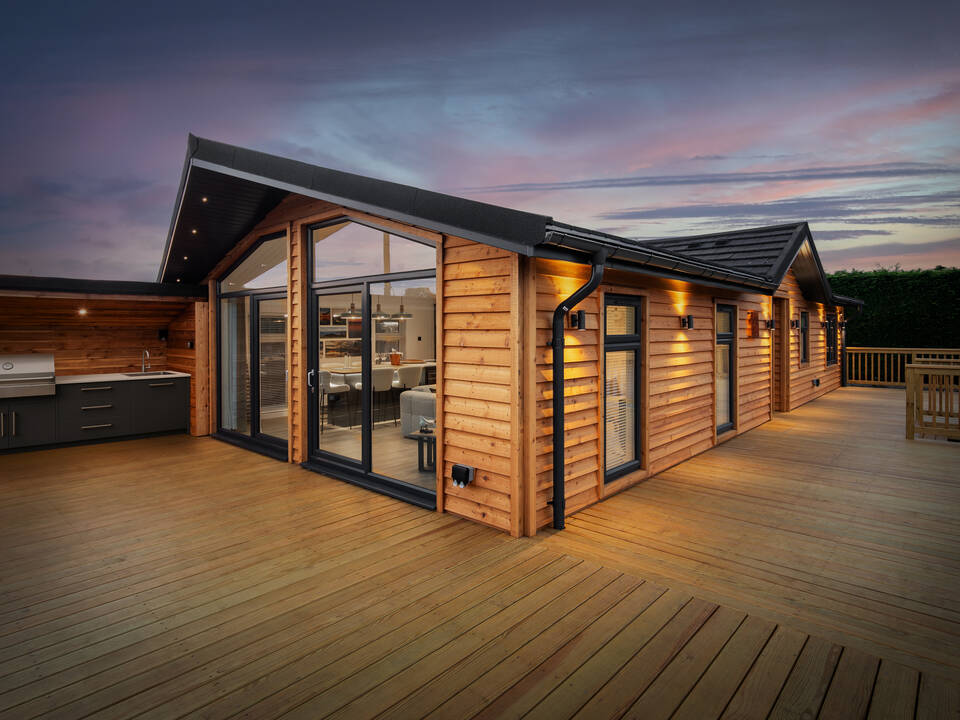
A timeless blend of Nordic style and modern comfort. With its striking layout and beautifully finished interiors, this is lodge living redefined
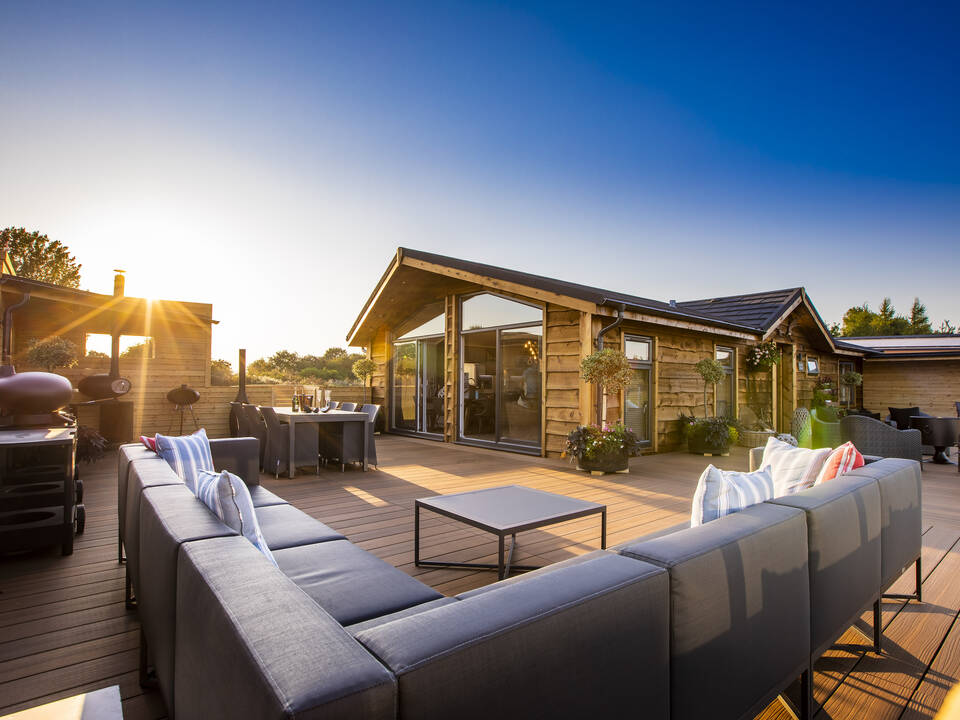
A beautifully rustic lodge. The Alaska is your own piece of luxurious wilderness. A fabulous, two or three bedroom, family lodge which creates the style of the hunting and fishing traditions of Alaska and combines it with top luxury comfort.
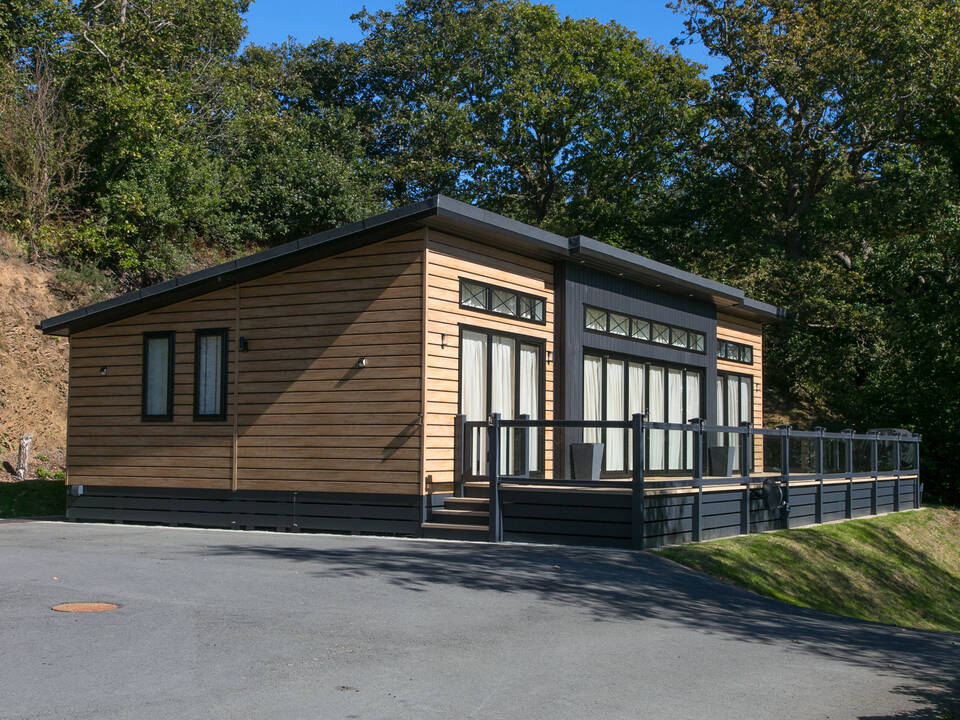
The original lodge with a view! The Prestige Hampton Lodge offers a blend of luxury, comfort, and stunning design. With full-length bi-fold doors, vaulted ceilings, and a serene color palette, this lodge creates a bright and inviting space. Featuring a stylish kitchen with integrated appliances, two en-suite bedrooms, and breathtaking views, it’s the perfect retreat for both relaxation and modern living.
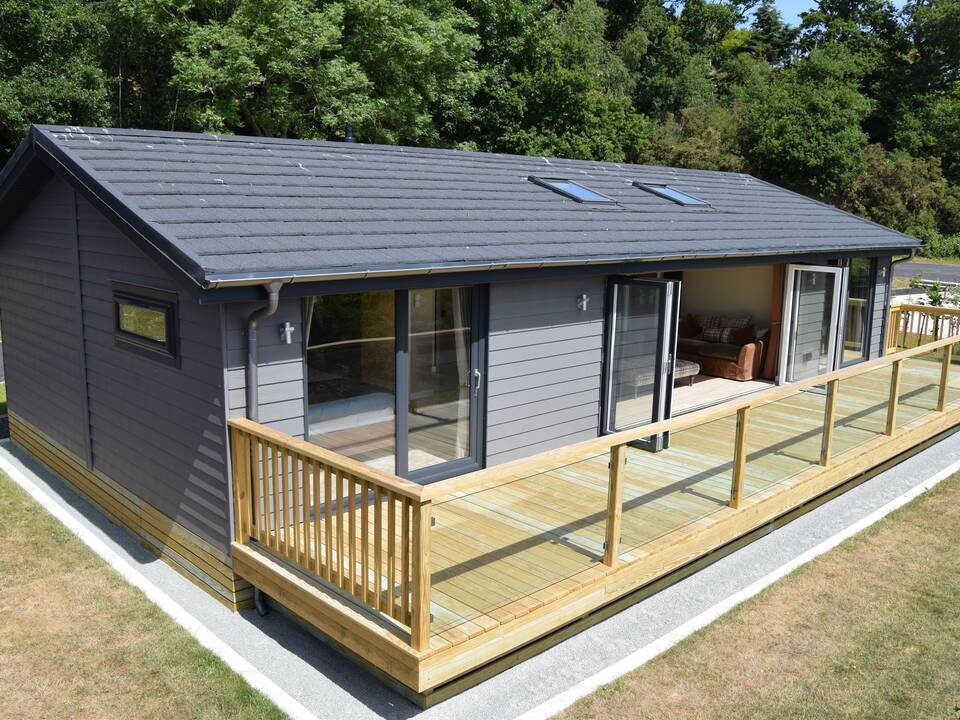
The Centre Lounge Utopia, positioned on a picturesque plot of your choice, provides a countryside-woodland character. It’s a stunning creation with a strongly country character, available as a two or three bedroom home.
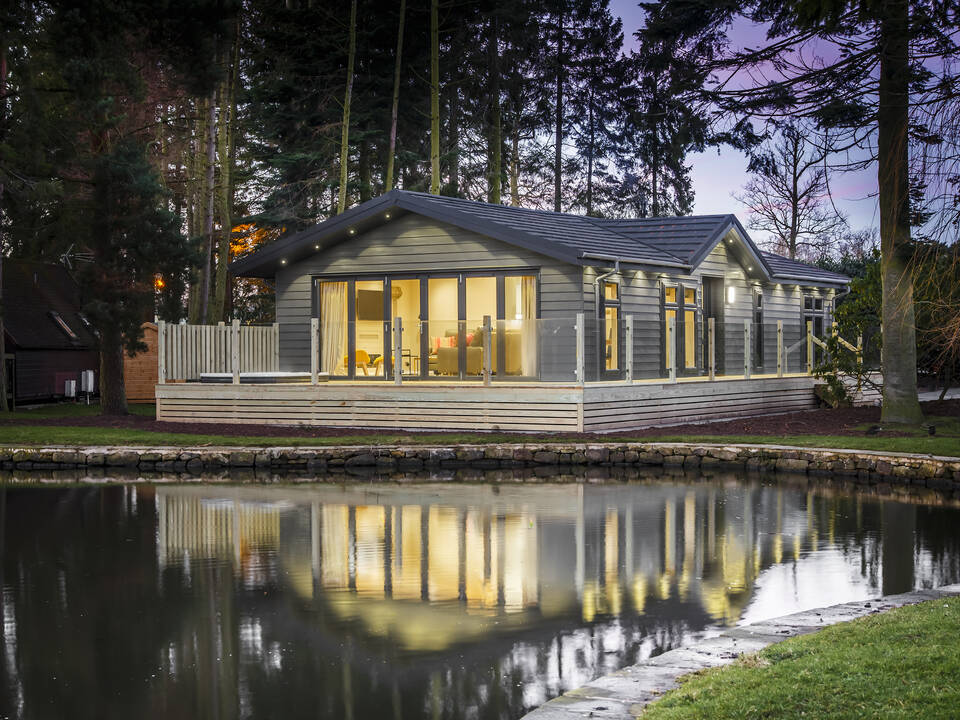
The Savannah is modern holiday living at its best and the perfect setting for a break with the children or grandchildren. This is a quality built home with a wide choice of internal finishes
and a unique wood grain exterior, available in brown or white.
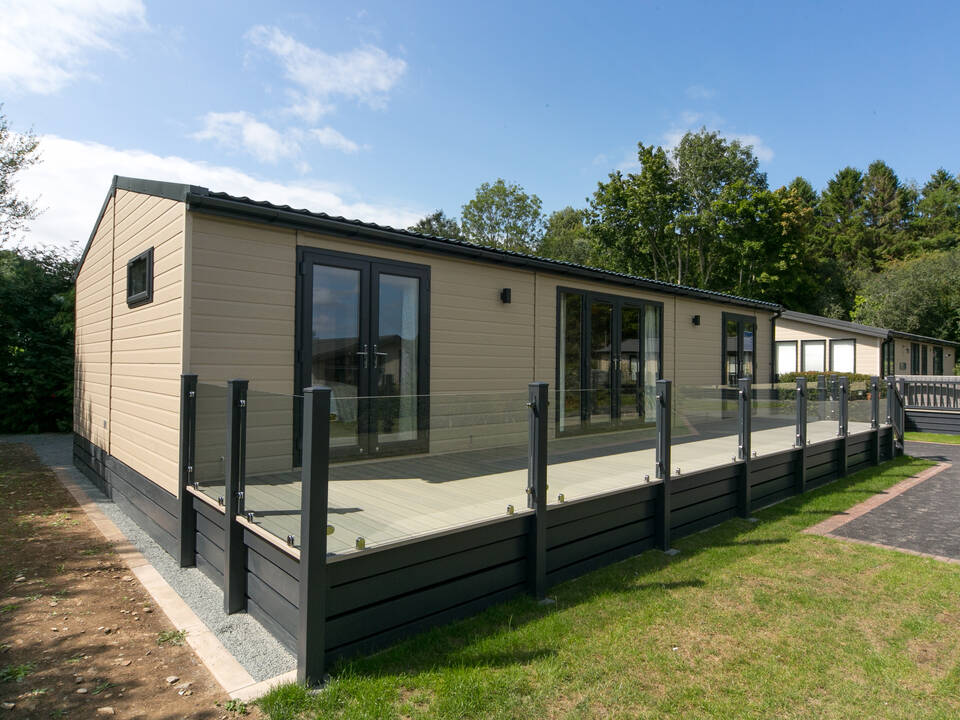
Nestled on a secluded private plot, this 40x20 centre lounge Aspire Menai lodge offers everything you need for the perfect holiday escape. With three bedrooms and two bathrooms, it's ideal for families or anyone looking for a spacious retreat in one of Conwy Lodge Park's most desirable areas, right next to the Swallows Nest.
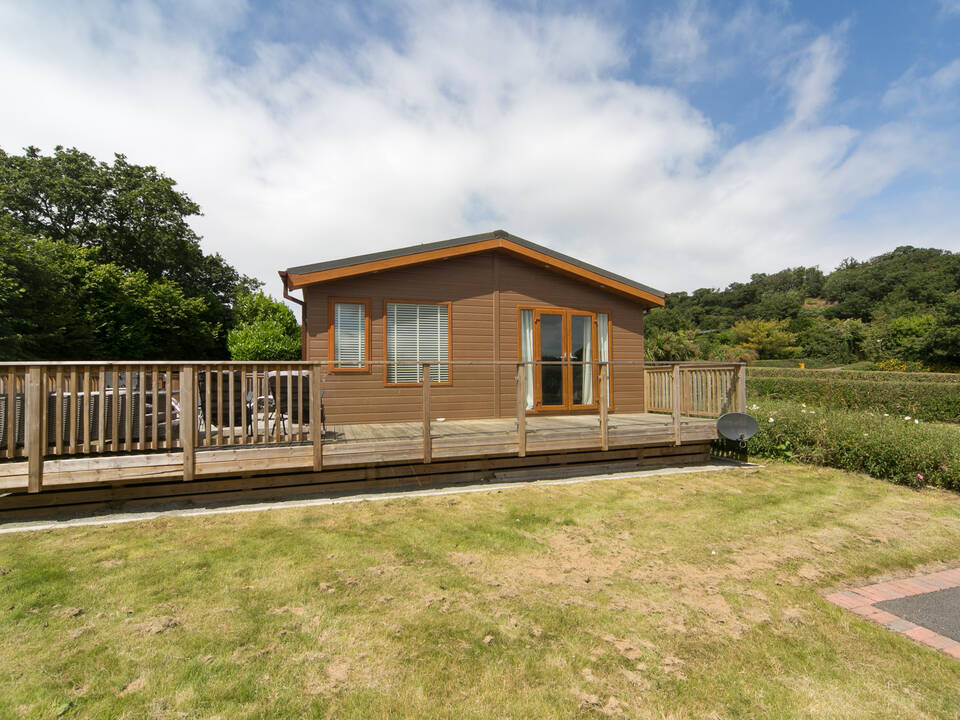
Meadow Lodge makes the most of the stunning mountain and estuary views at Conwy Lodge Park a luxury twin lodge featuring a spacious open-plan lounge with wall divided kitchen and three elegantly bespoke designed bedrooms. This stunning property located on one of the largest plots on our park makes an ideal home-away-from-home for those in search of the perfect blend of luxury and relaxation.
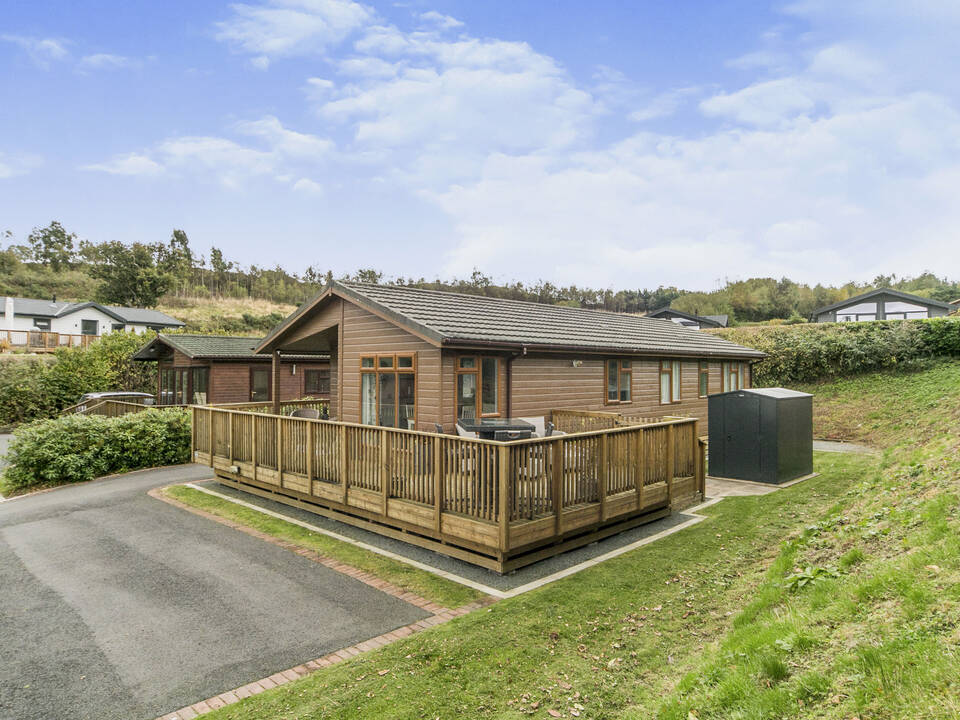
Situated on the Plum Tree area of Conwy Lodge Park, this private and tranquil area boasts this delightful three-bedroom Advent lodge at 40 x 20 feet with frontal integrated canopy, the preloved Advent Lodge featuring a substantial timber decking area, finished in tawny brown exterior cladding. With plenty of room for two large vehicles alongside the two large private parking bays to the front and side of the lodge.
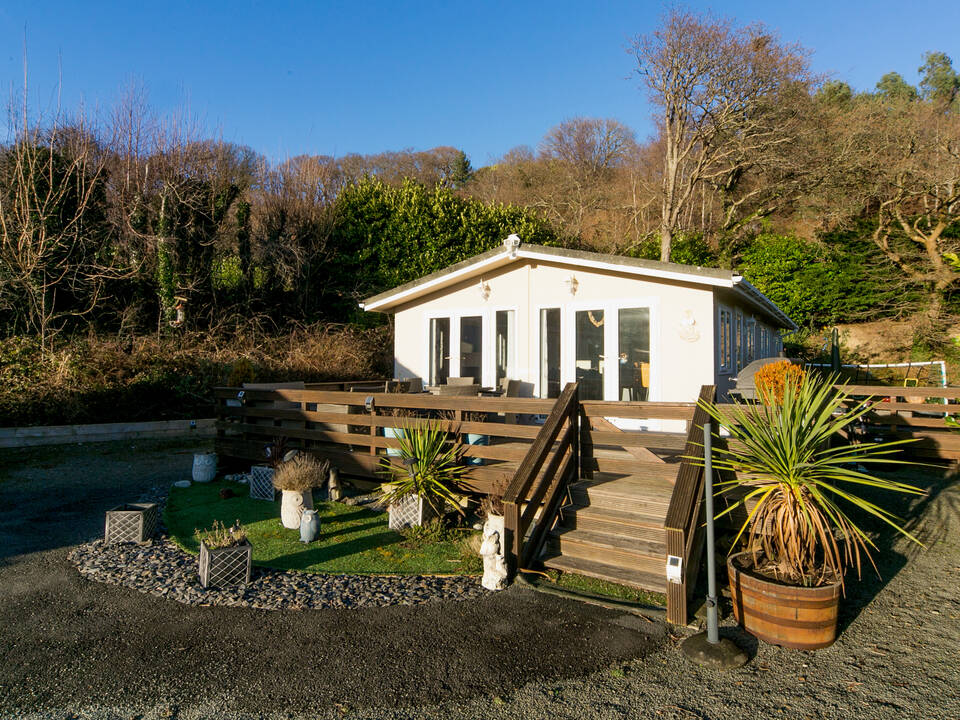
Located on the beautiful, tranquil and private Sandpiper area of the park is this well-presented pre-loved Cosalt Mattise holiday lodge.
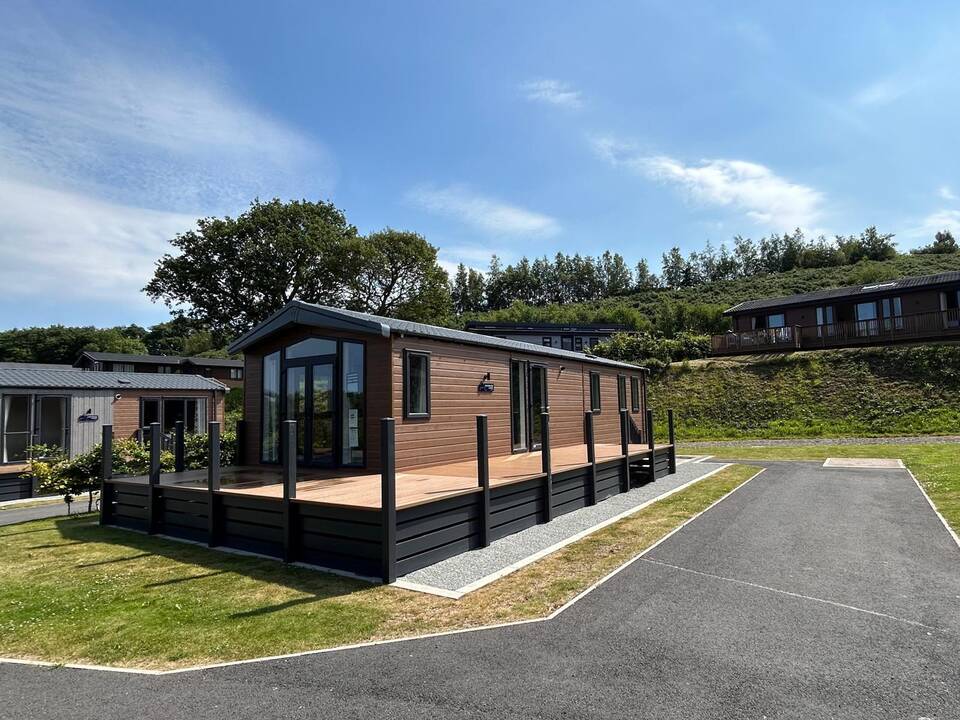
Newly available and ready to be discovered on its scenic pitch in the Red Kite area, the Victory Riverwood Lodge at Conwy Lodge Park epitomizes elegance and modern luxury, making it a dream holiday home for those with a discerning taste. Inspired by contemporary design with a touch of natural charm, the Riverwood Lodge presents an inviting Moroccan-inspired aesthetic. It features an exquisite blend of statement textiles, refined black finishes, striking pendant lighting, and sophisticated gold accent handles that grace the interior, crafting an environment that's both lavish and comforting.
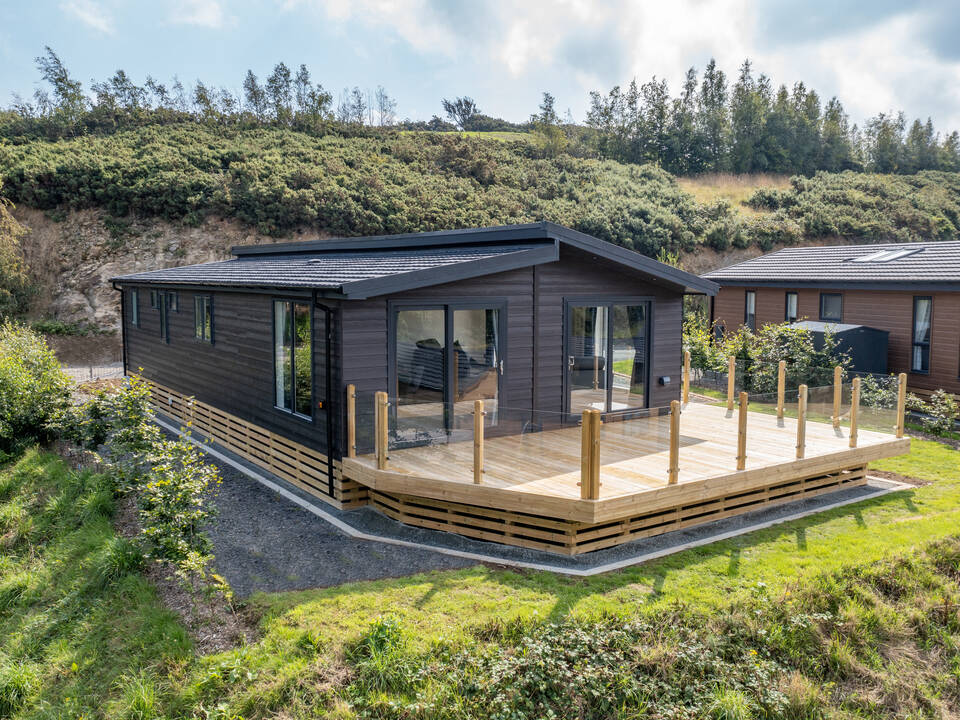
Make the most of stunning mountain views of Snowdonia with the Hawthorne Whistler, a luxury twin unit lodge featuring a spacious open-plan lounge and two elegantly designed bedrooms. This contemporary holiday home is marked by its modern design aesthetics, including striking checkerboard tiling in the bathrooms, and offers a perfect blend of luxury, comfort, and access to stunning natural landscapes, making it an excellent home for those seeking a luxurious retreat and the opportunity to create cherished memories for years to come.

Located on the beautiful, enclosed private Orchard area is this well-presented pre-loved Cosalt holiday lodge. Nestled within the serene and tranquil Conwy Lodge Park where you can take advantage of our 10.5-month season, this property makes an ideal home-away-from-home for those in search of the perfect blend of luxury living and relaxation.
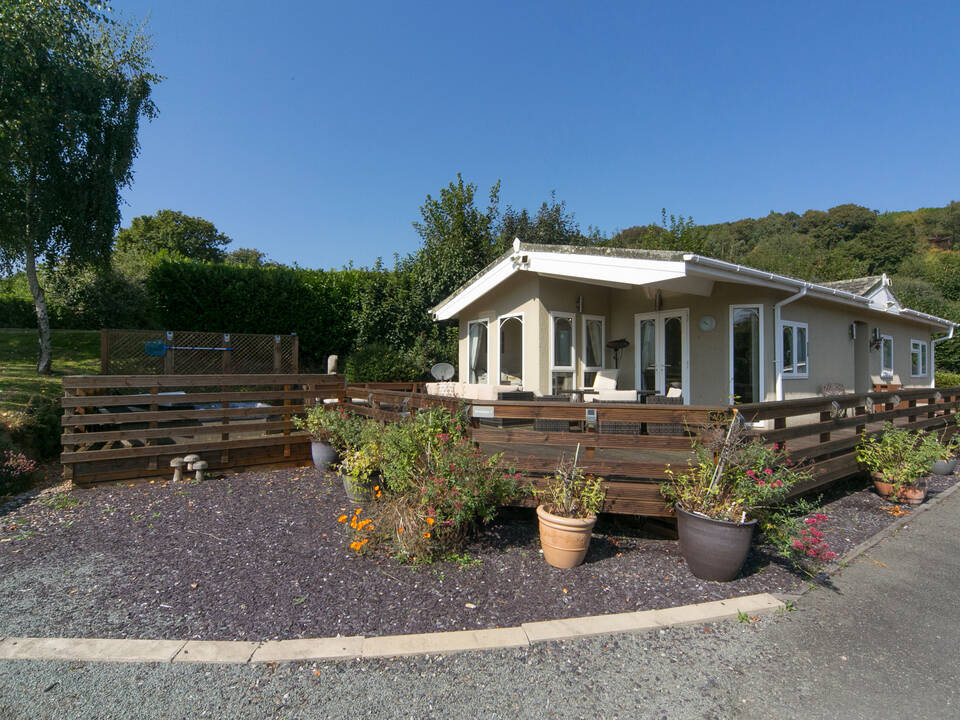
Situated on one of the established areas of Conwy Lodge Park, the private and tranquil Sandpiper area is this delightful three-bedroom lodge at 44 x 20 feet with frontal canopy, the preloved Cosalt Elegance featuring a substantial timber decking area and top of the range hot tub. Large private parking bay alongside the lodge, adequate for two large size vehicles.
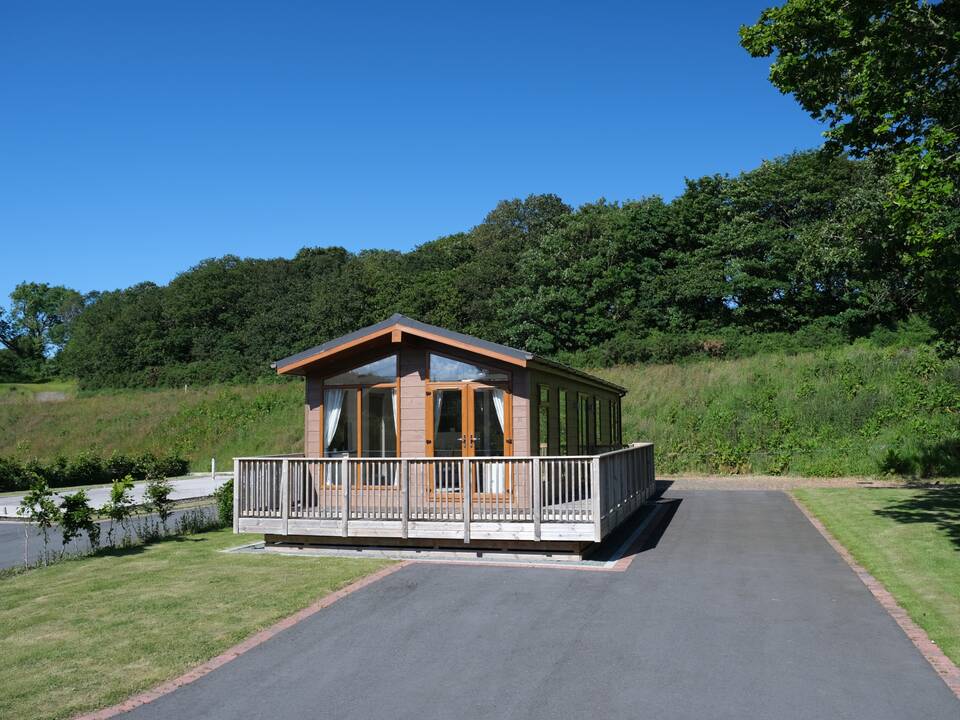
Now available at Conwy Lodge Park is the stunning pre-owned Forest Lodge. In immaculate condition and with ultra modern interiors, this lodge offers a bright and open plan layout alongside integrated appliances and spacious bedrooms.
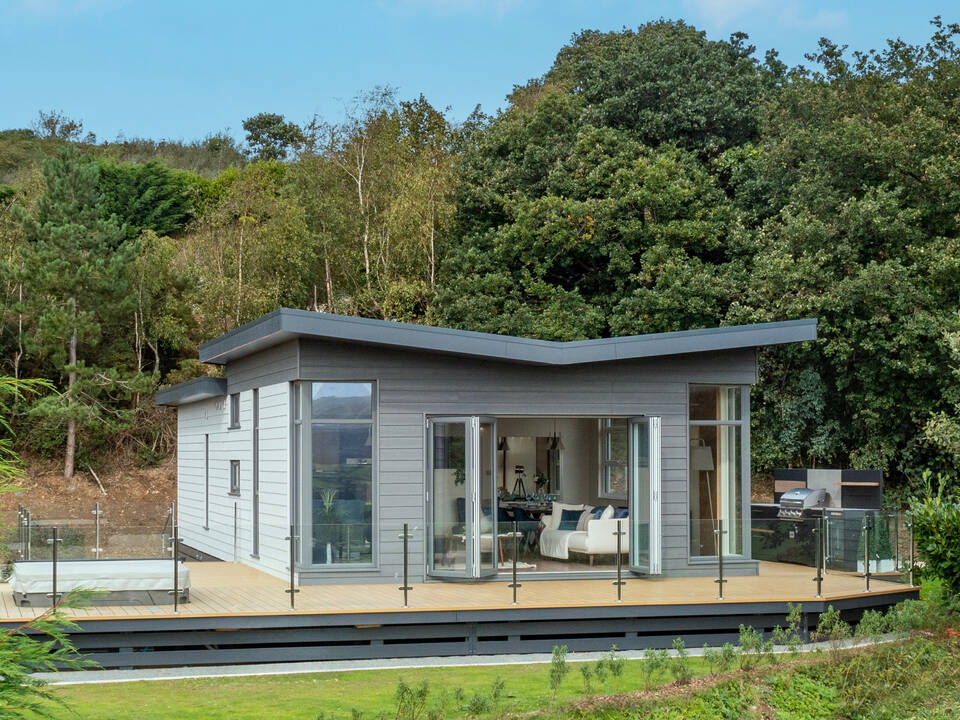
Ultra-Luxurious Gullwing Lodge on its own secluded plot with views of the River Conwy and Snowdonia. The gulwing roof, inspired by aircraft wing design, makes this new lodge a dramatic and stunning home. Its design injects a new dimension to holiday homes.
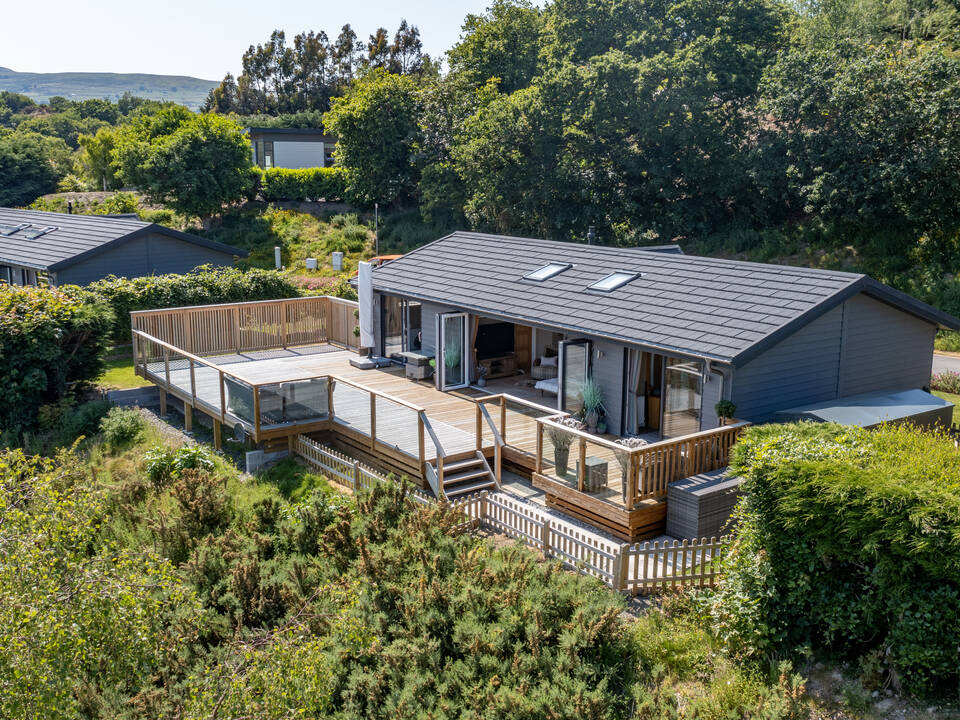
This gorgeous 2 Bed Centre Lounge Utopia, positioned on the picturesque plot Estuary View 16 with views across the River Conwy, provides a countryside-woodland character. It’s a stunning creation with a strongly country character.
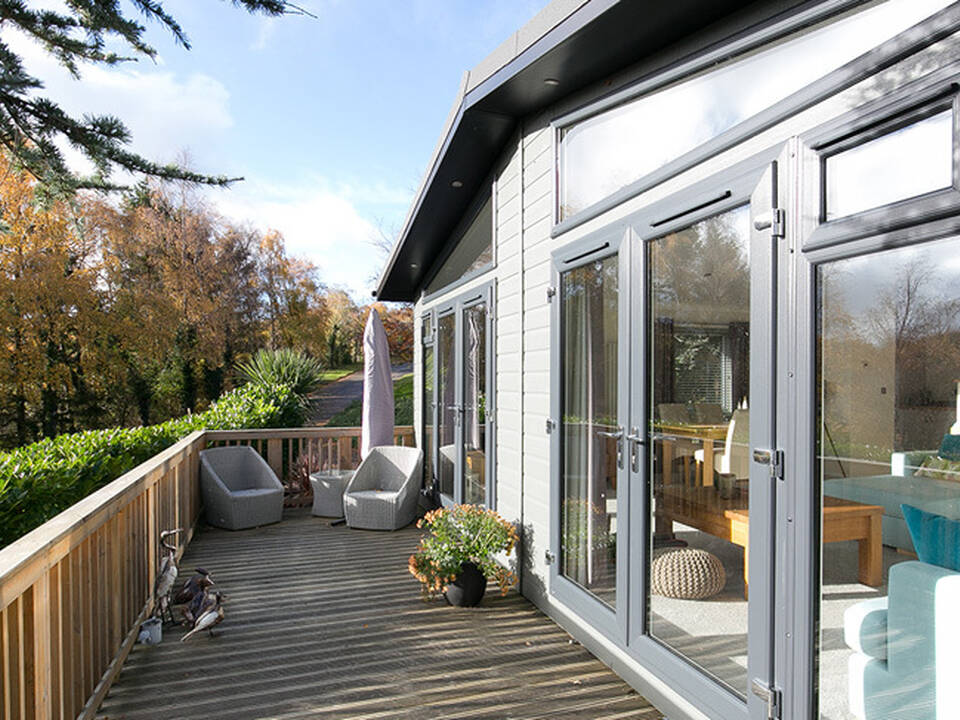
The lodge enjoys a stunning view of the Conwy estuary and valley from it’s south facing plot.
This beautifully presented 3 bedroomed Holiday Lodge is fully equipped with quality its main focus.
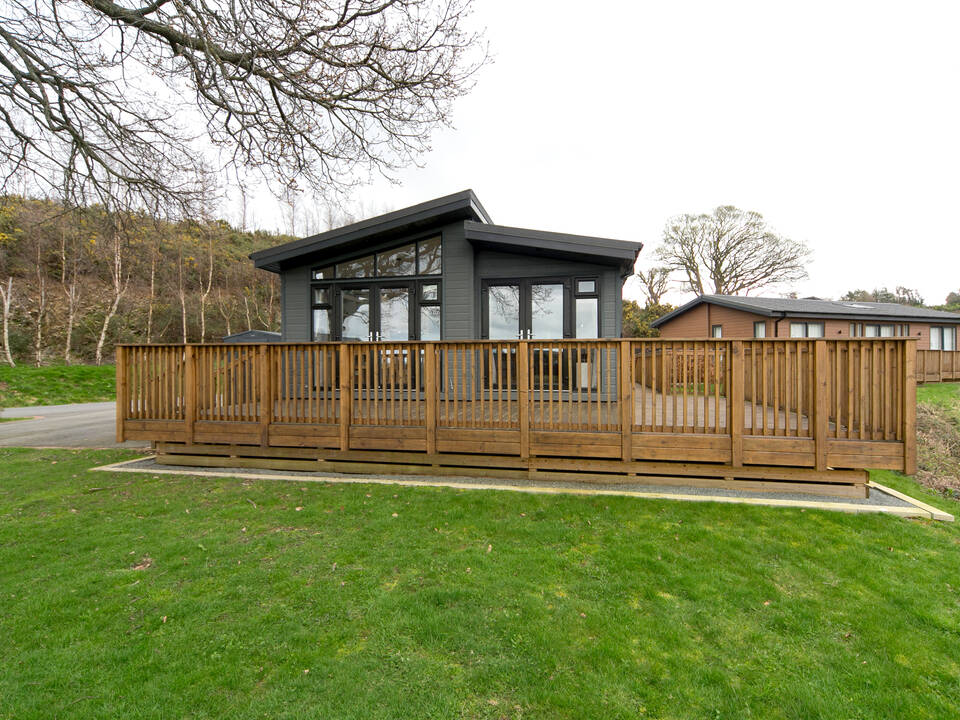
Located on the Oakridge development positioned with the breathtaking views in mind. This Willerby Bespoke lodge offers open plan living and modern décor at the hear of its design.
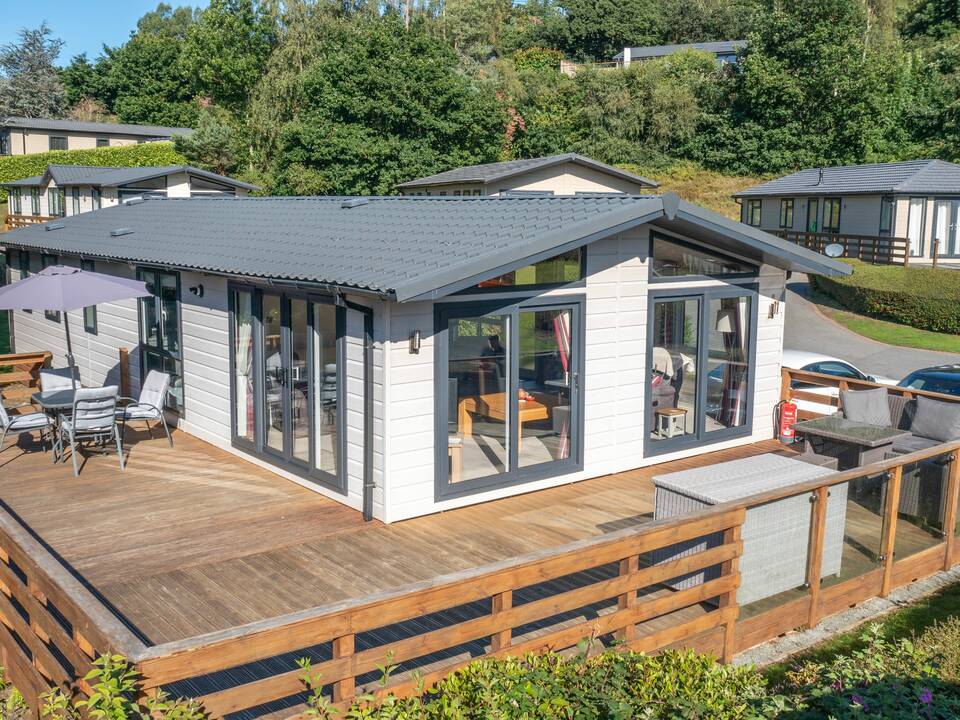
This lodge is being sold on behalf of the existing owners. It is the epitome of style, designed to a high standard offering modern, home from home, luxury living within the beautiful North Wales countryside. Internally the lodge affords a functional and inviting modern kitchen with gas range cooker and built-in appliances, open plan into the lounge with patio doors and full length windows opening onto the sizeable decking large enough to accommodate a hot tub. Master bedroom with en-suite shower room, further double and twin bedrooms and a family bathroom. With full use of the parks facilities, speed boat storage available and total peace of mind.
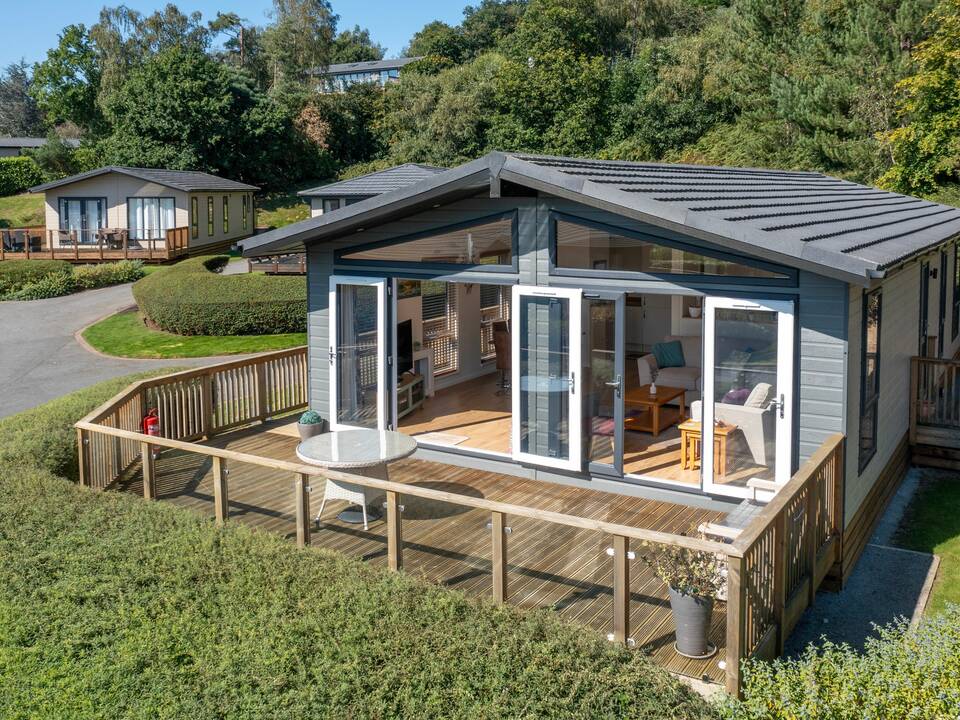
Located on our privately accessed and tranquil Badgers Green development is the elegant 45 x 22 preloved Phoenix Vancouver Lodge featuring a substantial timber decking area with views out over the Conwy valley, private parking for two vehicles and an excellent garden area.
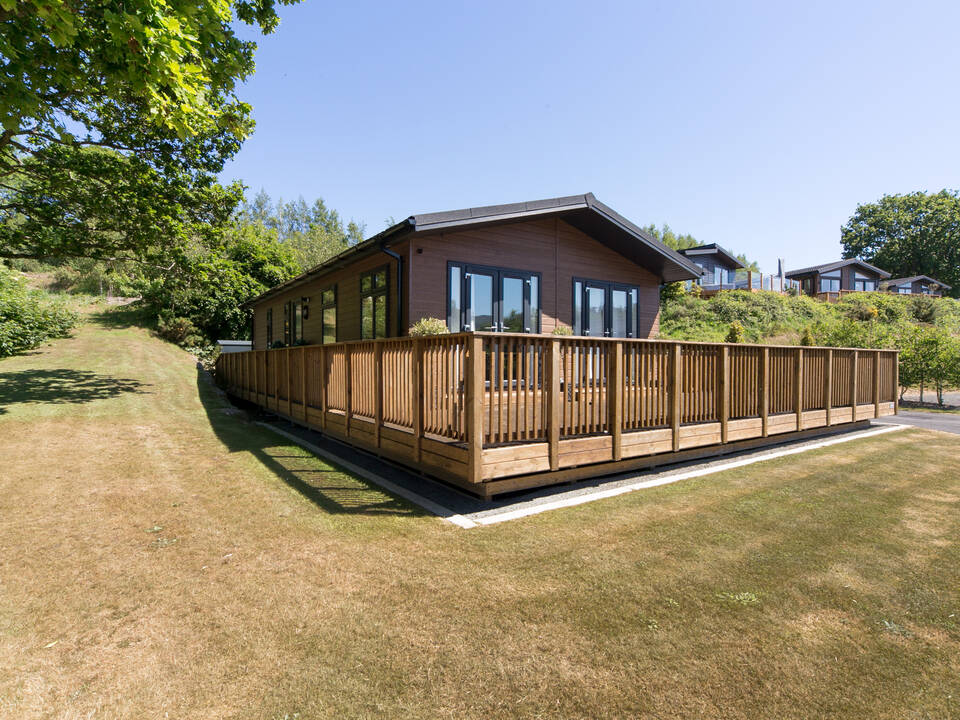
Bright and comfortable with a fresh and airy feel, the affordable Phoenix Lodge is perfect for getting away from it all with its unique character. Located on one of the largest plots on the Red Kite development.
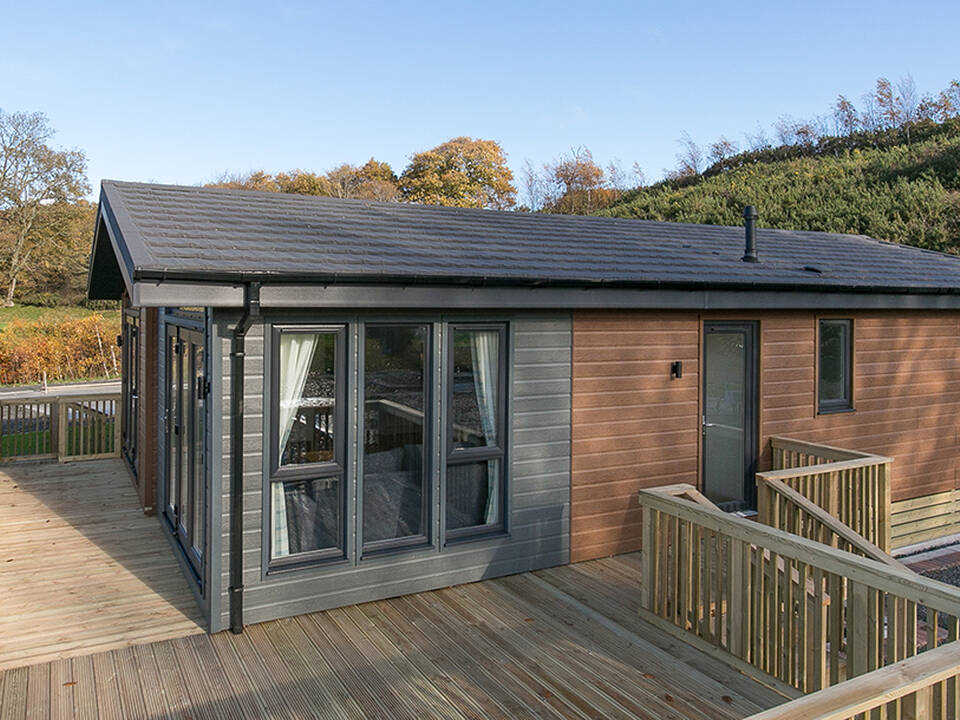
A statement lodge with real wow factor. The exterior immediately leaves a strong impression with a large decked area and parking for two cars.
Designed especially to make the most of the view.
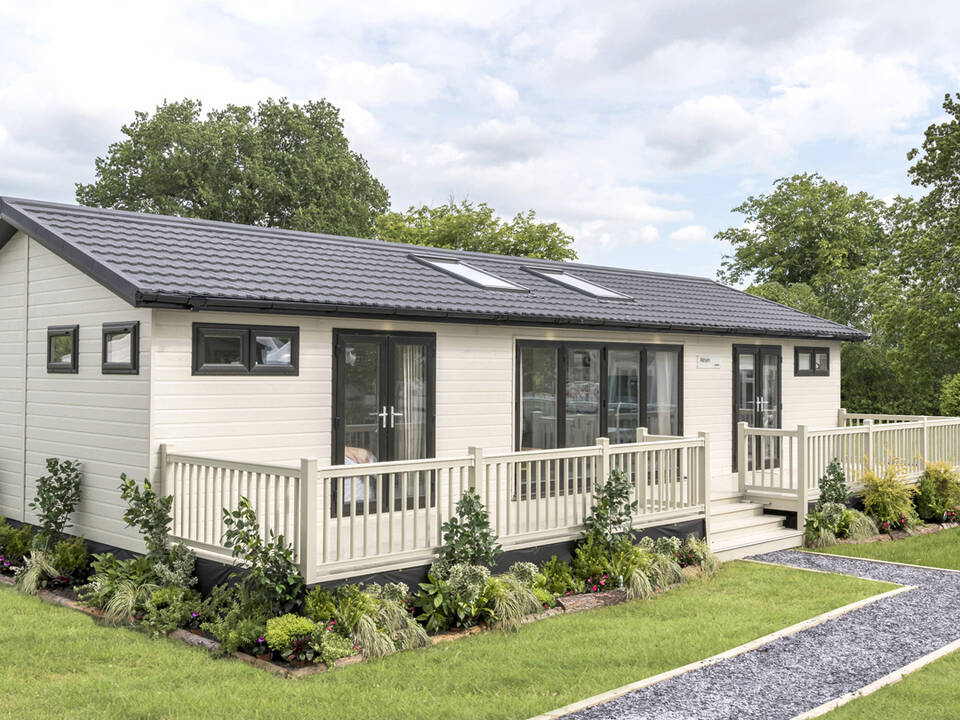
Looking for a contemporary styled luxury lodge with holiday practicality and style that offers something a bit different? Look no further! The stunning lodge took centre-stage on the Omar stand, catching the eyes of visitors - including the Park and Holiday Home Inspiration team.
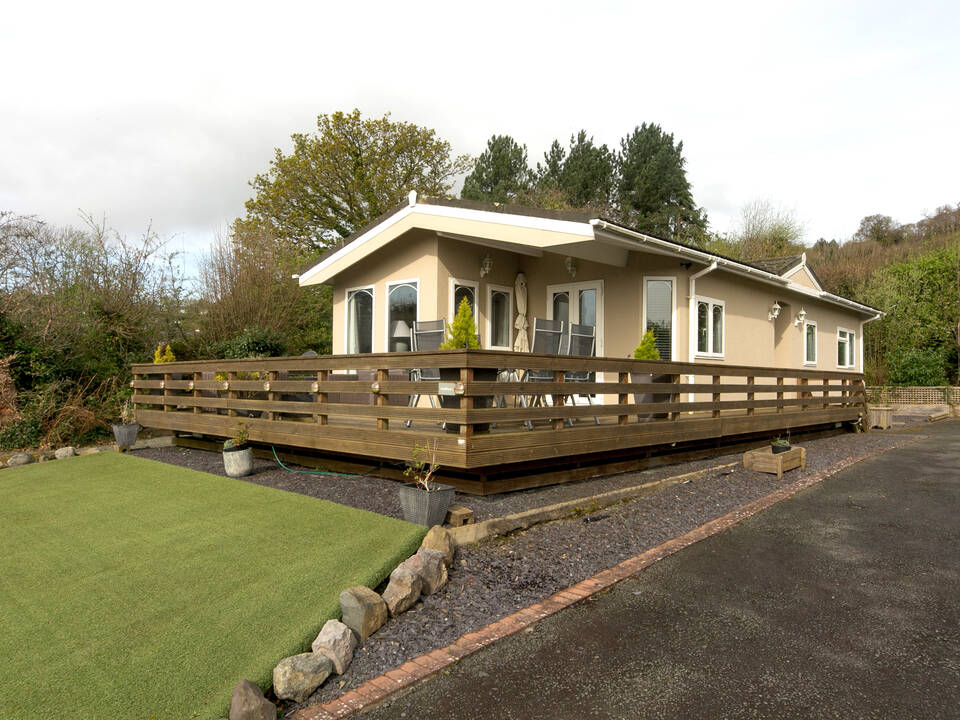
Located on our Goldfinch area is the pre-loved Cosalt Hibay holiday lodge. Situated on plot that allows for views of the Conwy Estuary meaning you can enjoy the sunshine all throughout the year.
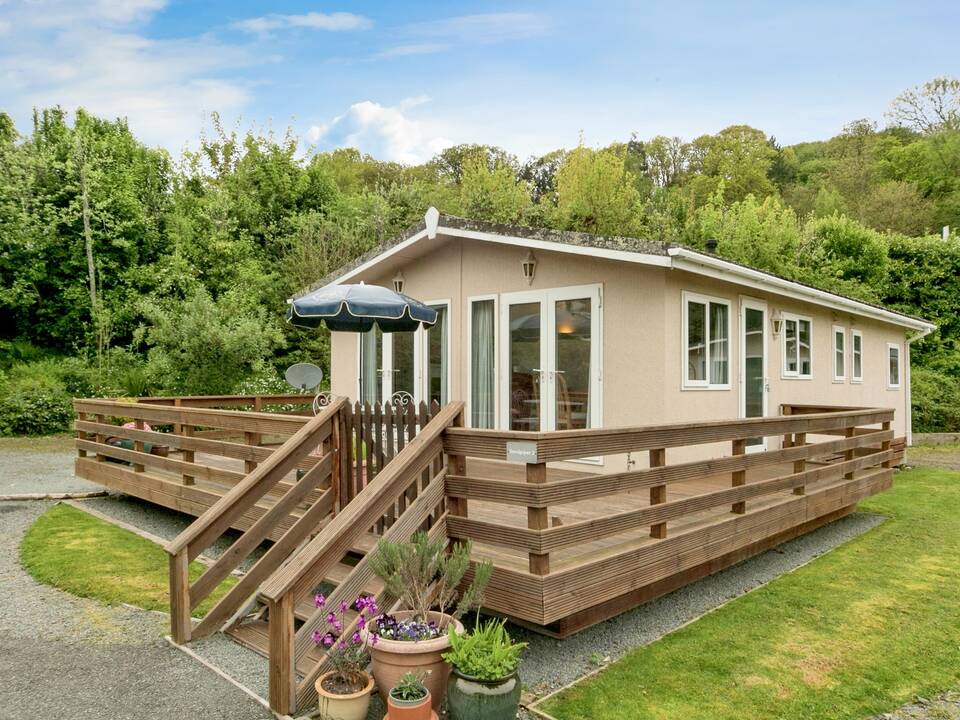
Located on one of the established areas of Conwy Lodge Park, the private and tranquil Sandpiper area is this delightful three-bedroom lodge, the preloved Cosalt Matisse featuring a substantial timber decking area and private parking aplenty, enough for two large size vehicles.

Located on one of the established areas of Conwy Lodge Park, the private and tranquil Goldfinch area is this delightful three-bedroom lodge, the preloved Cosalt Matisse featuring a substantial timber decking area and private parking aplenty, enough for two large size vehicles.

Embracing the tranquil essence of Conwy's natural beauty, the Victory Riverwood Lodge stands as a testament to luxury and comfort. Measuring an expansive 42x14ft, this lodge surpasses expectations, merging the rustic charm of its surroundings with contemporary elegance. The Riverwood's facade captivates at first glance, featuring modern exterior cladding illuminated by tasteful LED lighting, creating an inviting ambiance that beckons you inside. The interior design pays homage to the lodge's picturesque setting, with a palette of warm, neutral tones that evoke a sense of peace and cosiness.
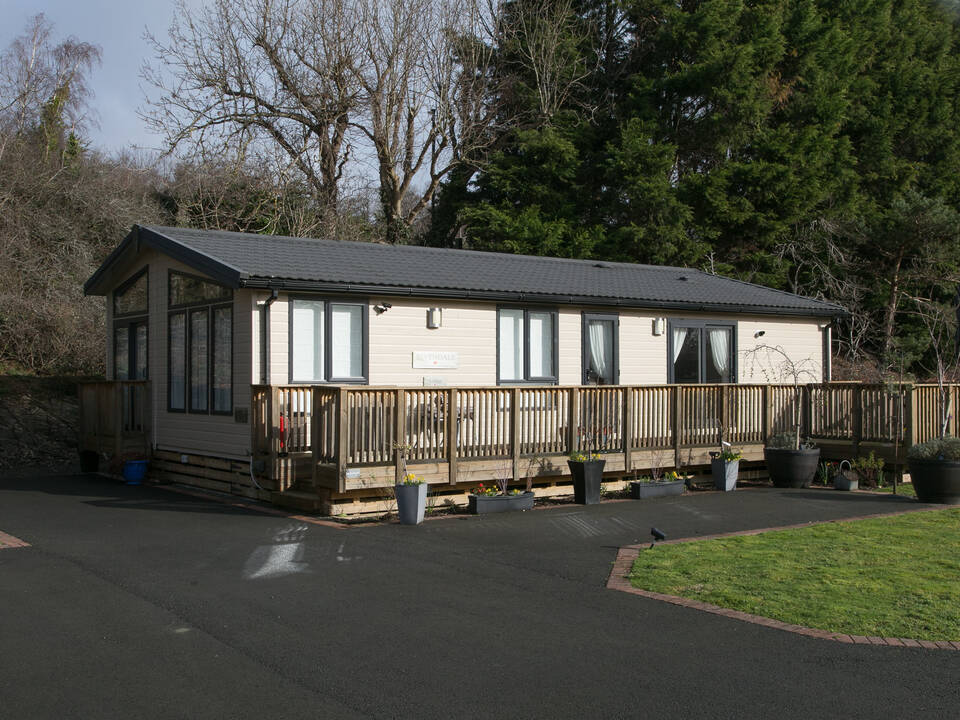
Situated on our private and tranquil Orchard development is this delightful 40 x 20 preloved Pemberton Rivendale Lodge featuring a substantial timber decking area and private parking for two vehicles.
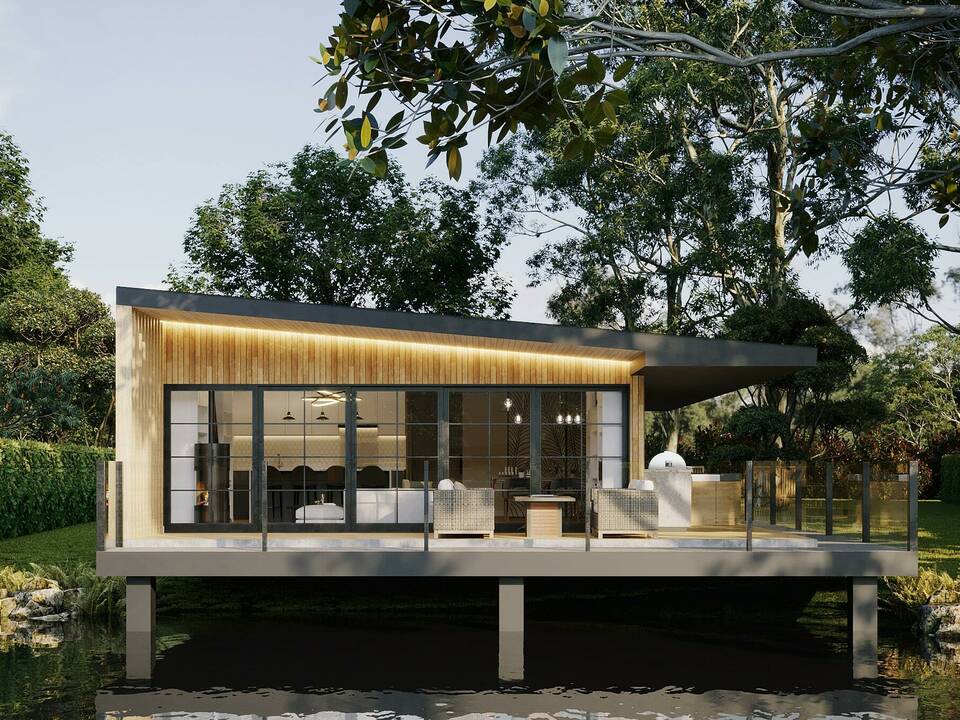
The Kos has been built to provide luxury via every touch whilst also providing the comfort of feeling like being at home. Nothing beats coming home after a day exploring - collapsing on the sofa with the family and a brew in hand. This is the underlying purpose of the KOS; a luxurious lodge that helps guests relax and unwind.
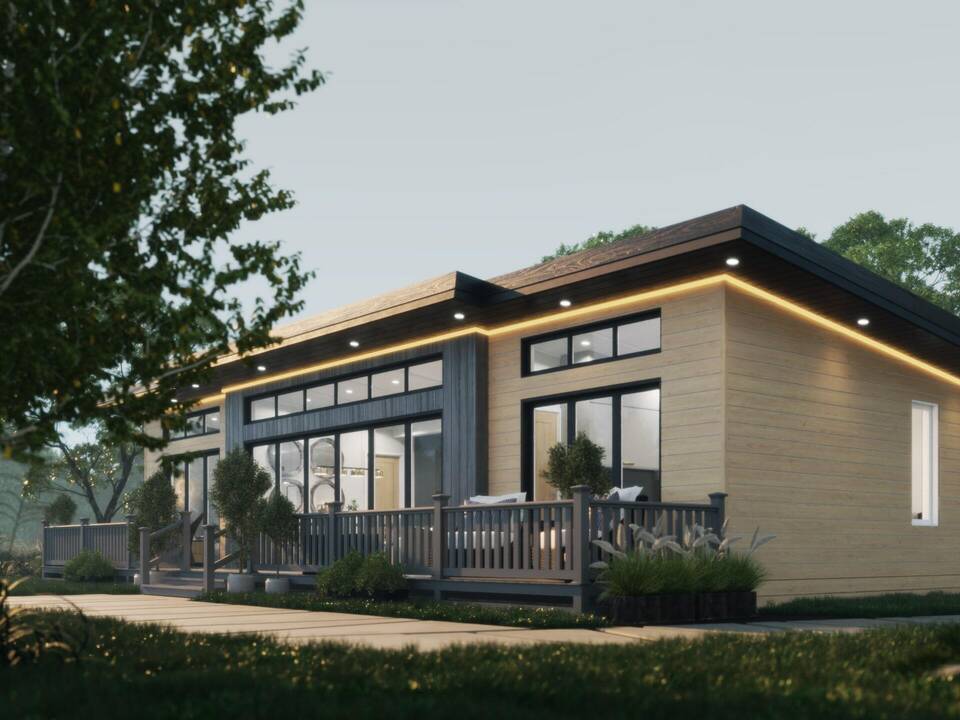
Experience the unparalleled elegance of this stunning lodge, boasting a panoramic view that captivates at first sight. Full-length bi-fold doors grace the front elevation of the Solstice, accentuating the feeling of opulence and light. The carefully selected colours and contours create a modern space that is both calm and captivating.
Our exclusive range of cabins are perfect for those seeking ultimate quality, stunning views and privacy from the rest of the Park.
All our log cabins come ready to move in. Lovingly crafted by some of the best manufacturers in North Wales, your cabin will boast high quality fixtures and fittings, a simply stunning setting and pristine finish.
Don’t worry, we’ll work closely with you to ensure your expectations are exceeded.
All these stunning cabins are set on a tranquil park in the heart of the Conwy Valley. Surrounded by hills, it’s a walker’s paradise.
Picture yourself trekking past tumbling waterfalls, ancient bridges and mountainous ranges, then returning to your holiday chalet for a well-deserved rest.
Due to the park’s optimal location, there are countless activities to enjoy in the surrounding area, including cultural, outdoor and general leisure pursuits, all within a stone’s throw.
Some of the many local activities and attractions include:
Historic Conwy with its castle, quay, marinas, golf, plus a great selection of restaurants and coffee shops.
A first-rate spa which, offering soothing treatments to indulge in at Deganwy Quay Hotel.
Excellent beaches, canoeing, cable car, festivals, fishing, golf, hill and coastal walks, mountain biking, narrow gauge railways.
Paragliding, sailing, ski-slope, Surf Snowdonia, slate caverns, windsurfing, zipwire plus much more.
Want to find out more about what you can discover around Conwy Lodge Park?