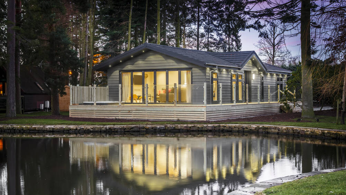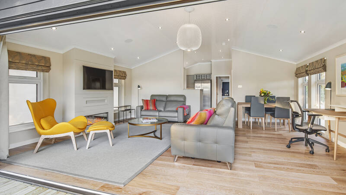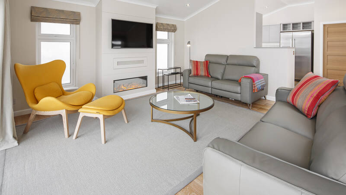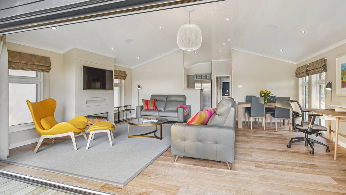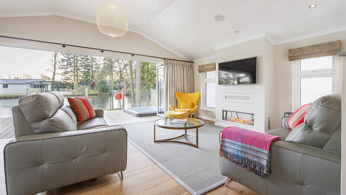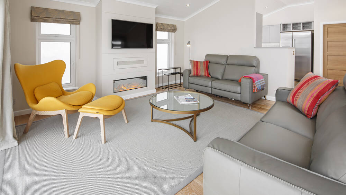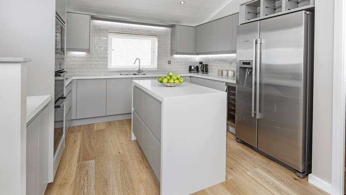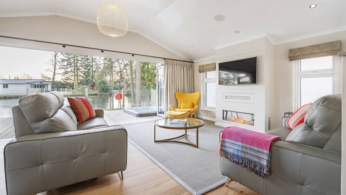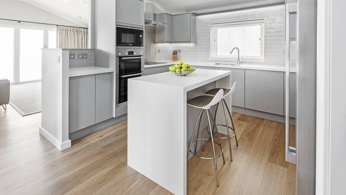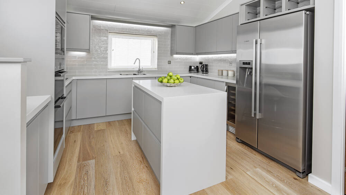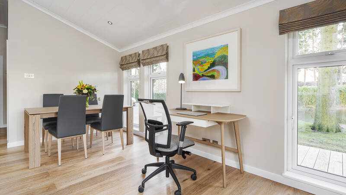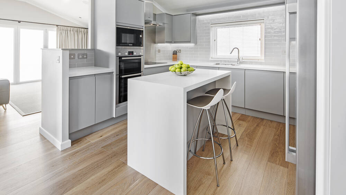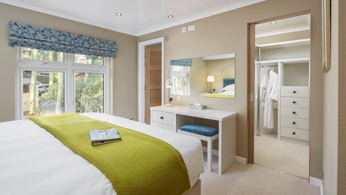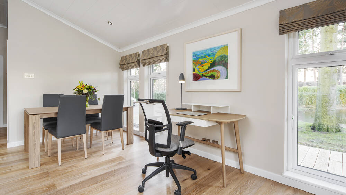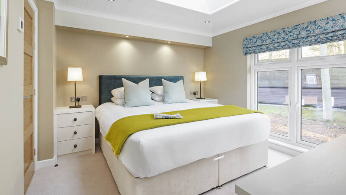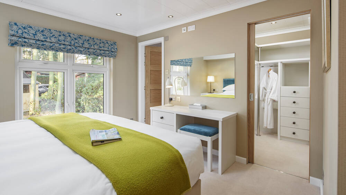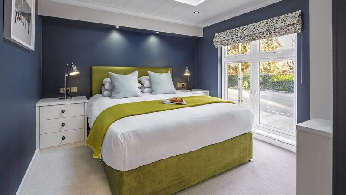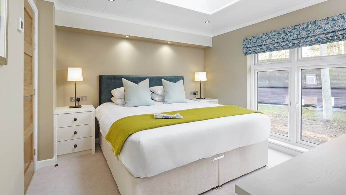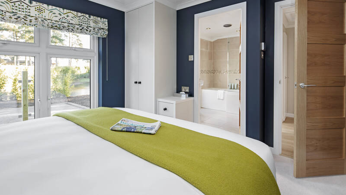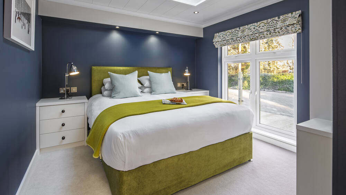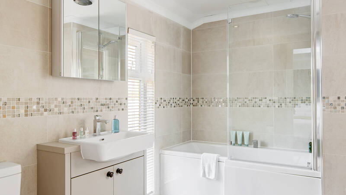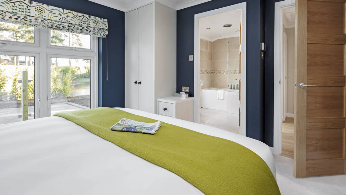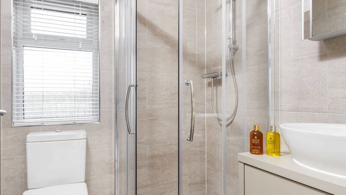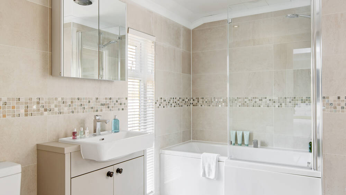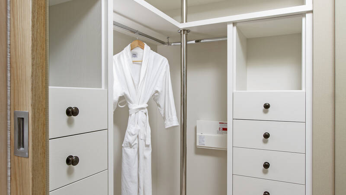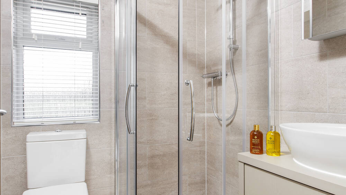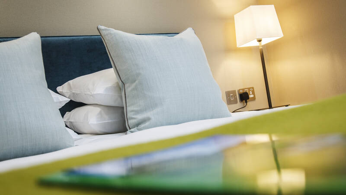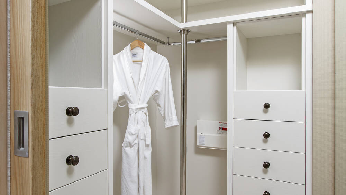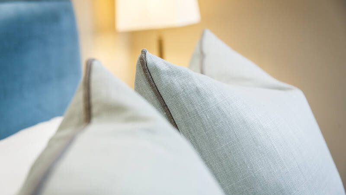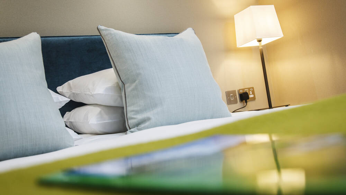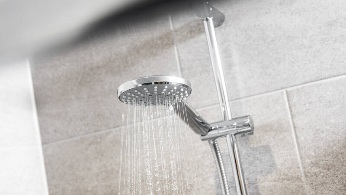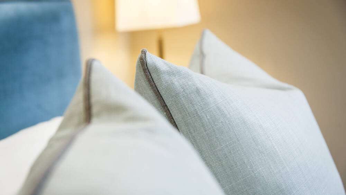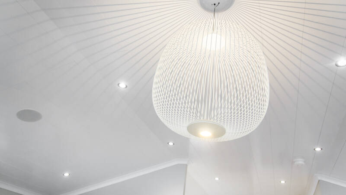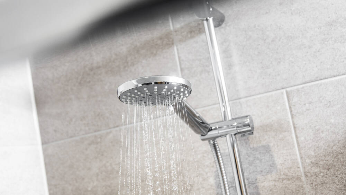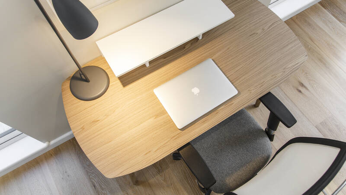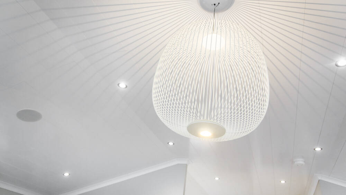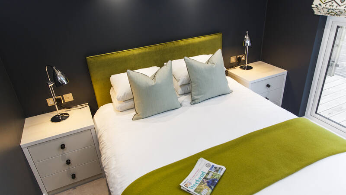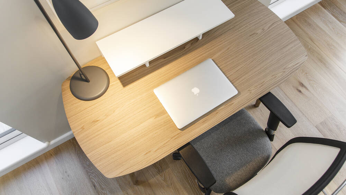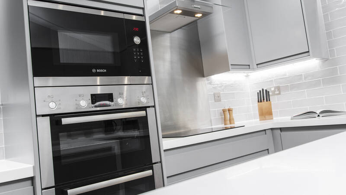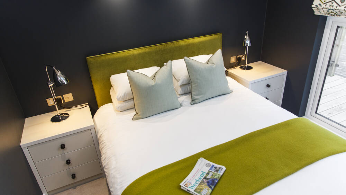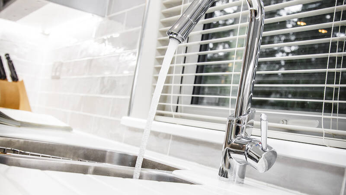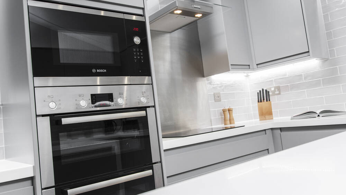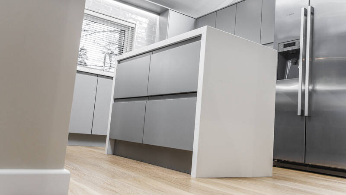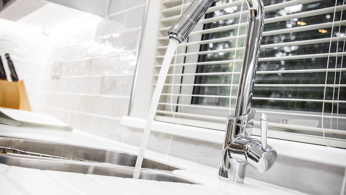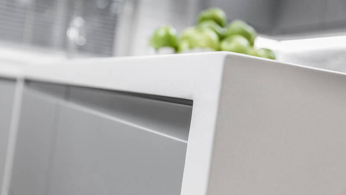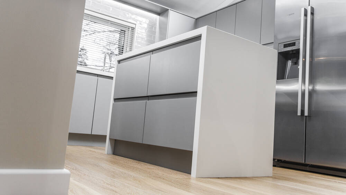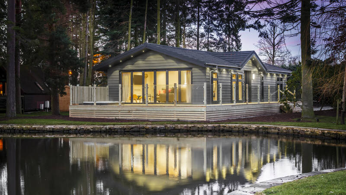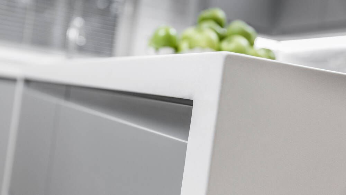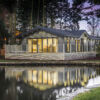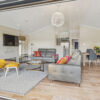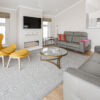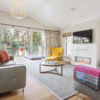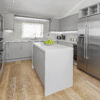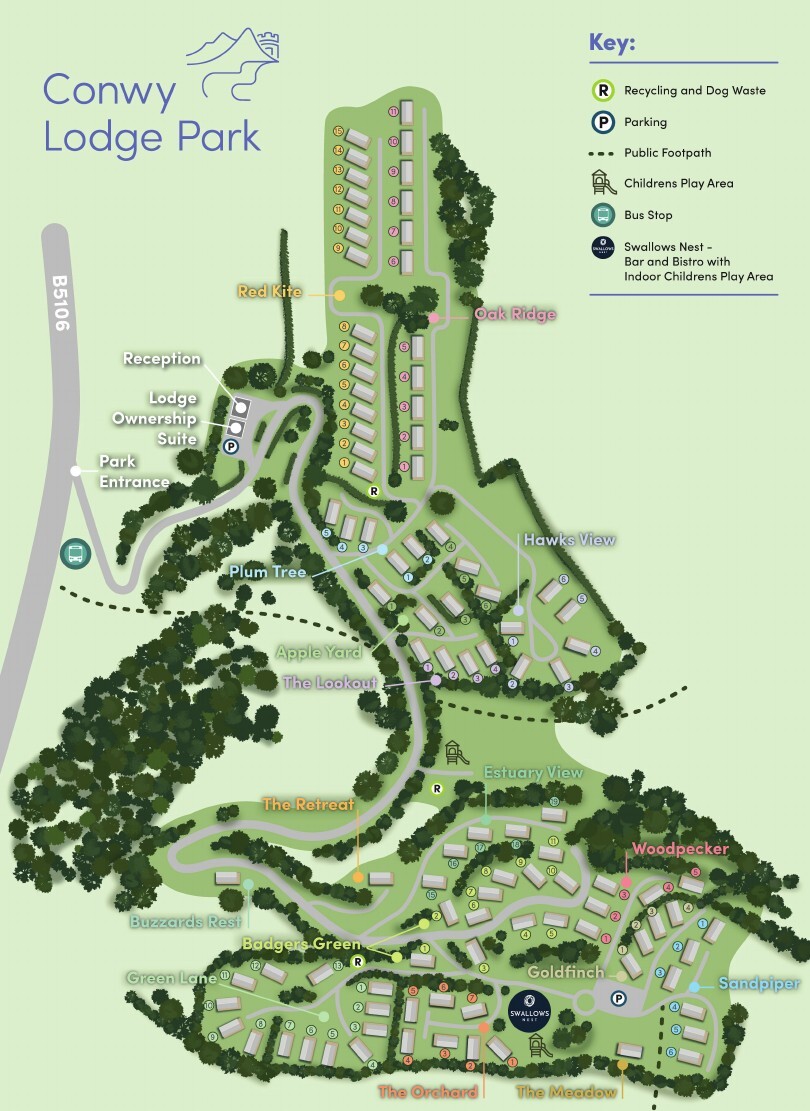The Savannah is modern holiday living at its best and the perfect setting for a break with the children or grandchildren.
This is a quality built home with a wide choice of internal finishes and a unique wood grain exterior, available in brown or white.
Available to order on a plot of your choice, please call for details.
A perfect holiday home
An elegant exterior canopy adds shade to a spacious porch, the perfect spot to relax with family or guests. French doors lead into the airy lounge with its vaulted ceiling and charming feature gallery, creating an ideal environment for entertaining.
Full length windows, together with the lounge’s
extensive
array of bi-folding doors, are perfectly positioned to
let you
enjoy the view.
The gas central heating, full double glazing and underfloor
heating all contribute to making this a very economical home to run
and perfect for all year use.
Lounge
The living room is very spacious. A log-effect fire is set into
the chimney breast, with space above for your TV, and a
disguised
cabinet for other media devices.
Crafted from natural oak, the Italian desk is matched by an oak dining table and four grey leather-upholstered chairs. They are all of the highest quality.
Bedrooms and Bathrooms
With a six-foot-wide bed and floor-to-ceiling windows, the master bedroom features bold white furniture. A sliding door opens into a dressing room, where a huge mirror adds to the sense of space. Rails, drawers and shelving provide excellent storage capacity. On the other side of the dressing table is the shower room. Here, a sensor-controlled row of LEDs above the mirror provide yet another Lissett luxury!
The main bathroom features a P-shaped bath with shower over and a very large washbasin. Above the mirror you can find a sensor-controlled light. The bathroom can be accessed from either the corridor or the second bedroom.
Kitchen
Carefully planned to make the best possible use of space. Equipment includes a Bosch induction hob, oven, grill and microwave, and an American-style fridgefreezer with chilled water facility.
The white Corian kitchen surface stretches right around the kitchen, and also tops the island unit. This is both a breakfast bar and a storage unit, with four soft-close drawers. The surface to the right of the sink is subtly grooved to create a drainer.
The images on this page are of a model lodge and are for illustration purposes only
Every lodge on our new development benefits from having:
- Stunning oversized decking
- Option for a full-size luxury hot tub counter sunk into the decking
- Option for designer decking privacy walls (to ensure privacy is optimised)
- Option for an Asgard storage unit
- Fully furnished throughout
- Personal parking spaces for up to 2 vehicles alongside your plot
- Personal ELECTRIC VEHICLE charging point
- Option for boat and jet ski storage
Viewings are available 7 days a week. Call us now to arrange a viewing and bespoke park tour.
