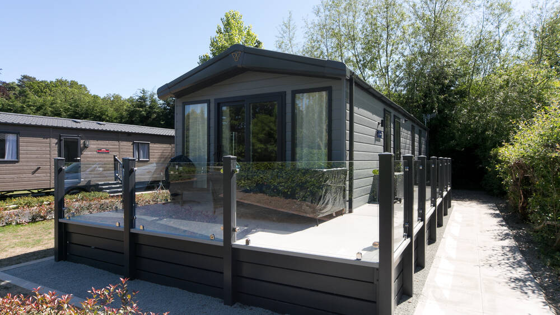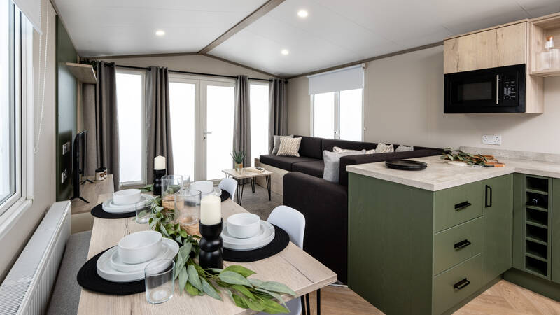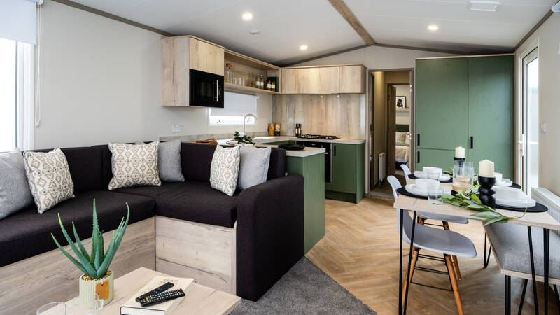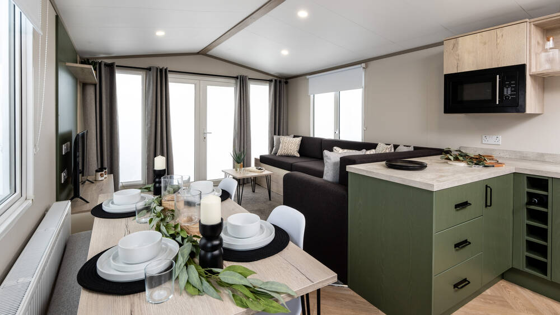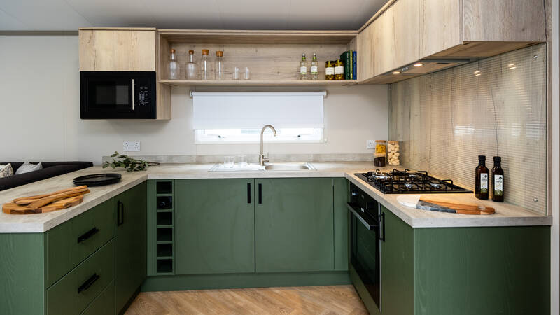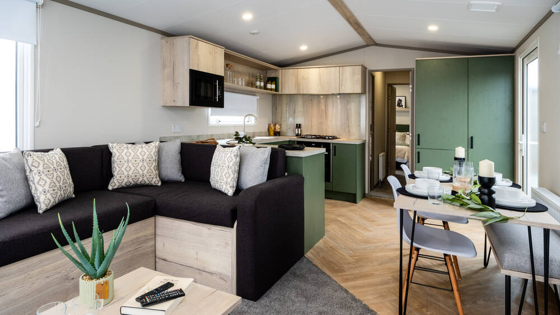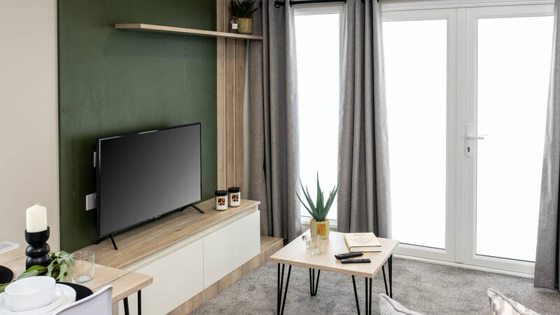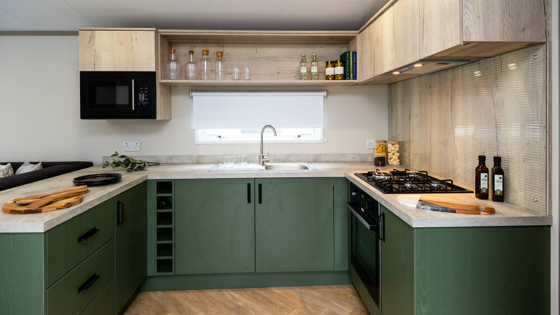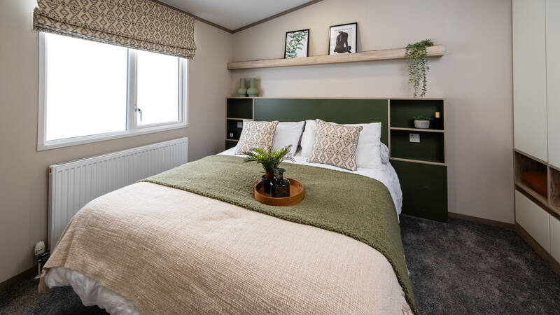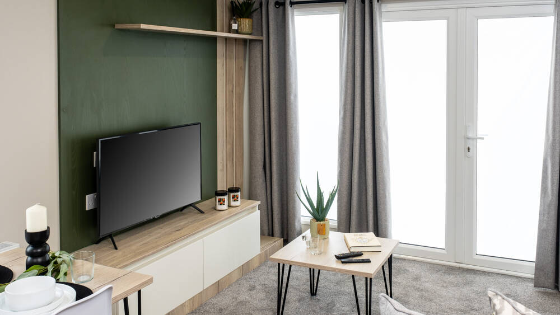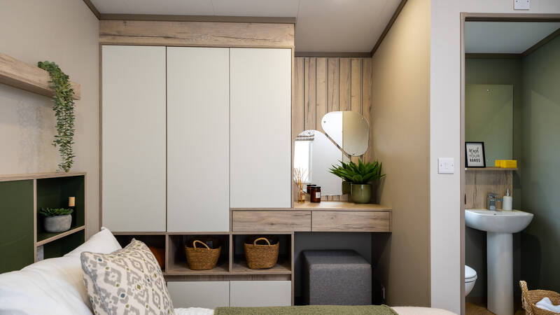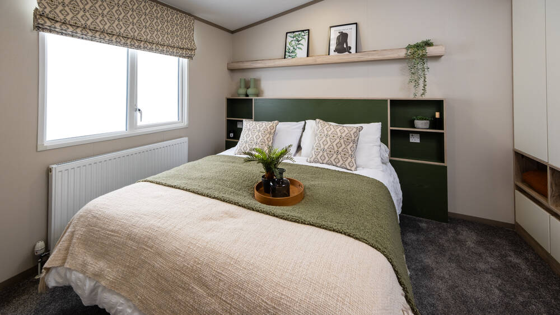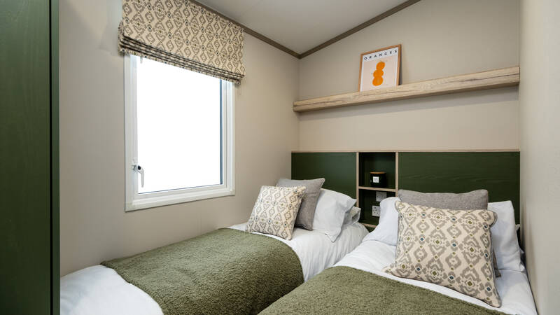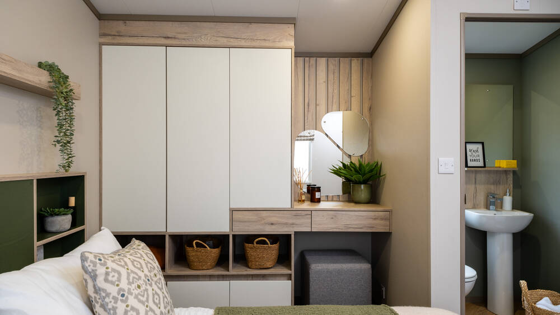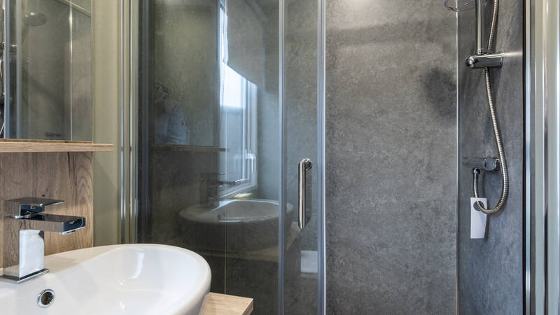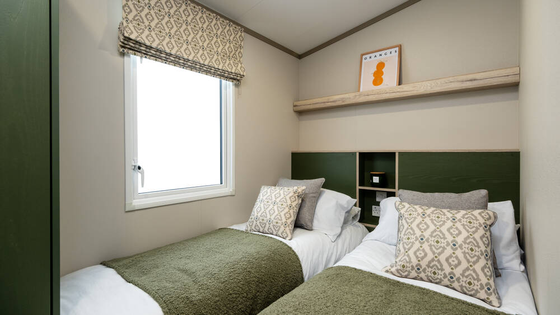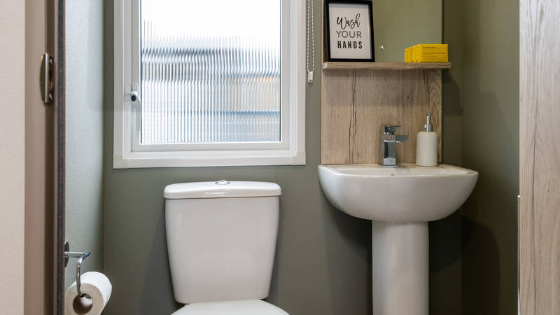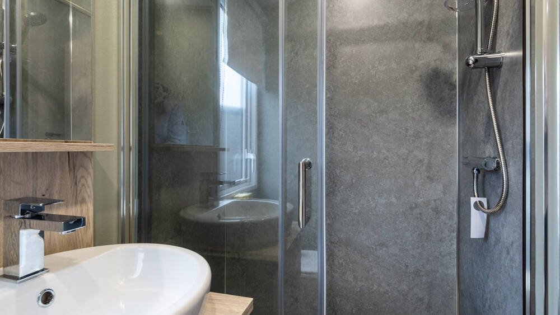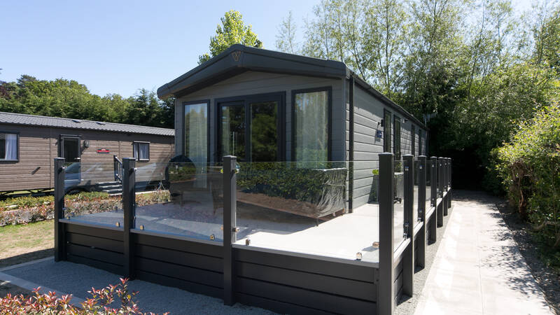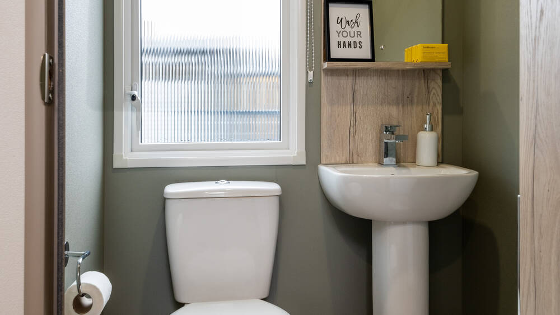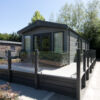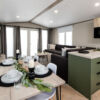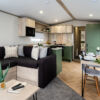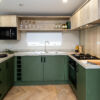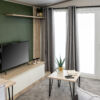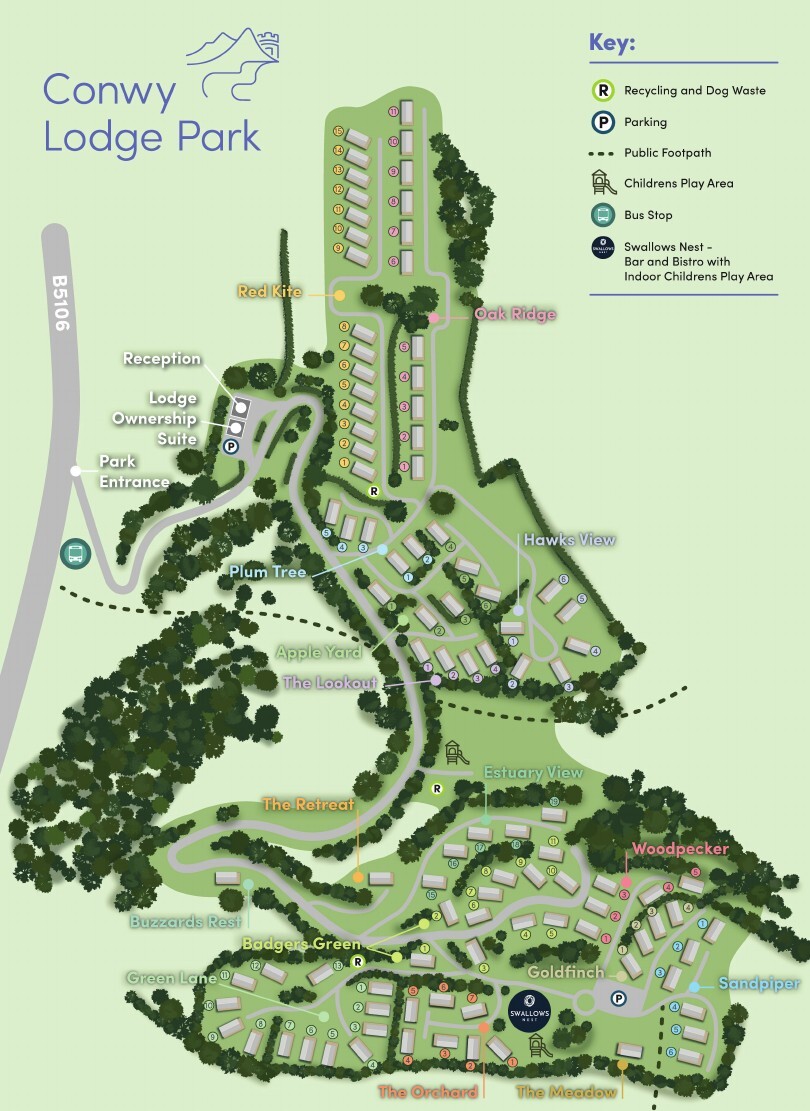Discover the Brontë - a brand new home that’s perfect for a
stylish staycation. With pops of smoke green and powder blue, the
spacious open plan kitchen and living space is designed for comfort and
entertaining. With two bathrooms, plenty of storage, and enough room
fora generational staycation, the Brontë combines style and
practicality. Enjoy natural light, optional double sliding doors,
branded appliances, and the option for a lift-up bed.
Living Room
- Offers a peaceful escape with full height windows allowing sunshine all year round.
- Large L-shaped sofa, perfect for family movie nights; also converts to a guest bed.
- Ample storage space for toys, holiday essentials, and other home comforts.
- Optional electric fire for extra warmth during winter months.
Kitchen & Dining
- Two style options: Smoke Green or Lava Grey for custom kitchen design.
- Integrated fridge/freezer, microwave, and 4-ring gas hob for convenient meal preparation.
- Dining area with seating to enjoy meals while the chef prepares food.
- Optional Velux window to enhance the summer evening experience.
Bathrooms
- Main bathroom and ensuite equipped with large showers and storage for toiletries.
- Ensuite features stylish ceramic sanitaryware.
- Both bathrooms designed for comfort and functionality.
Bedrooms
- Master bedroom with a kingsize bed and an optional upgrade to a SnooVe gold mattress.
- Dim-out blinds in both bedrooms to prevent early morning sunlight.
- TV points in both bedrooms for private relaxation.
- Optional Velux window in the master bedroom for stargazing.
Key Features
- Open plan living space combining stylish design with functionality.
- L-shaped sofa that enhances the living area and provides versatile seating and sleeping options.
- Choice between two interior design themes for the kitchen, enhancing customization.
