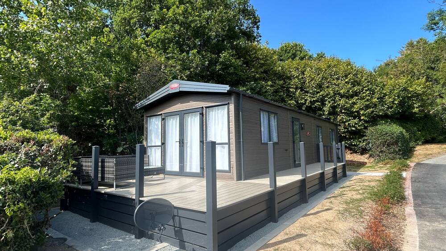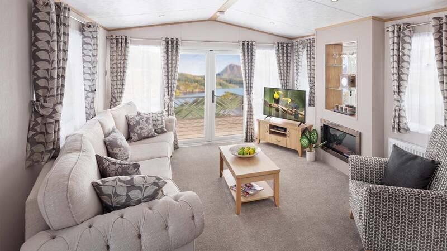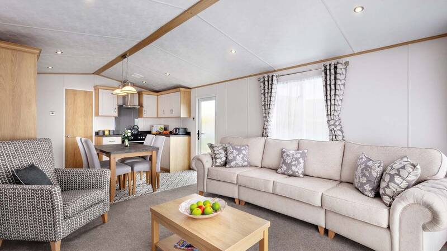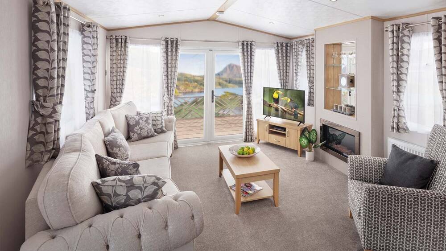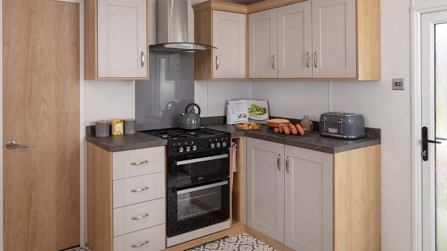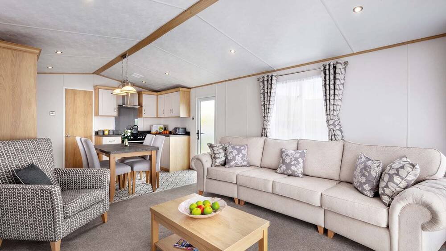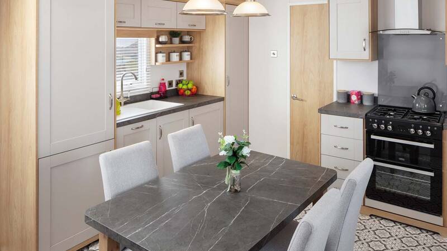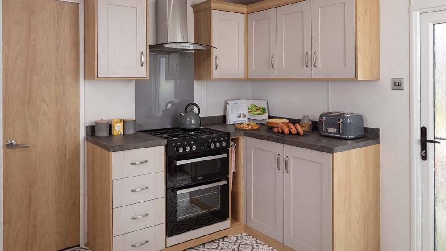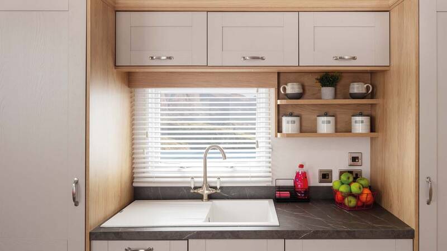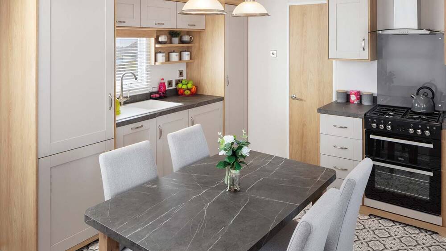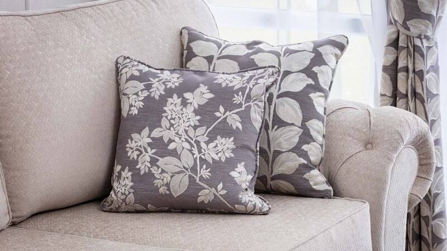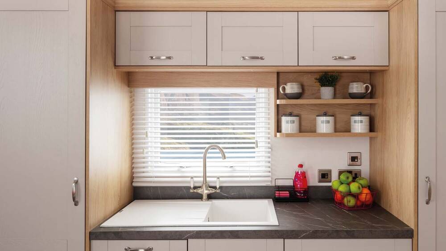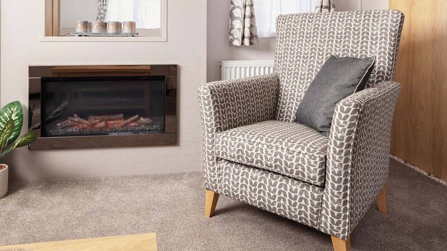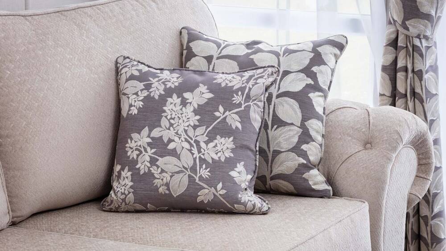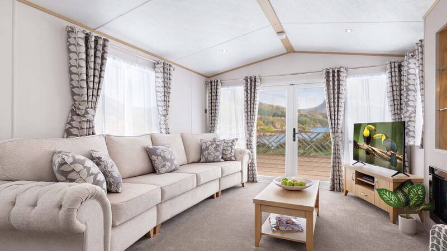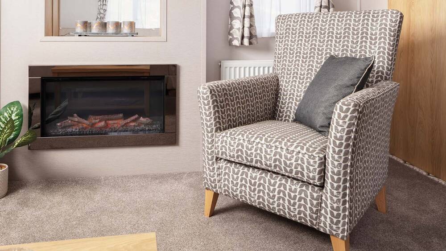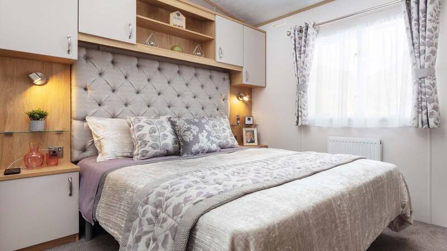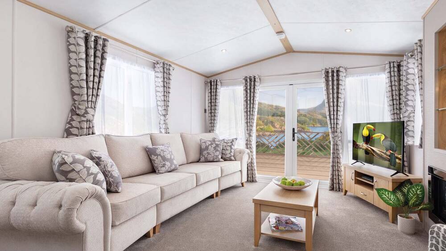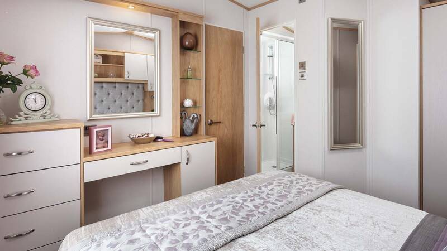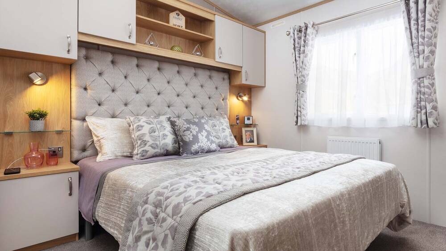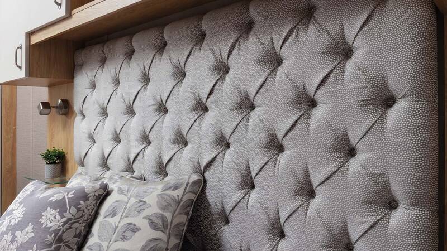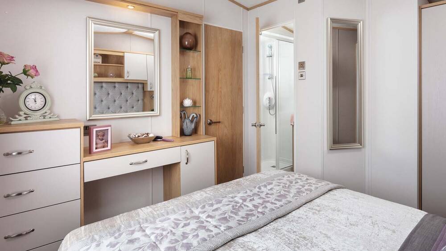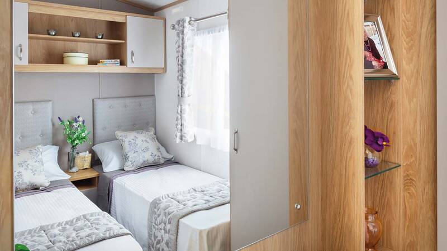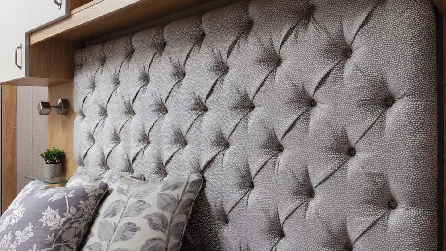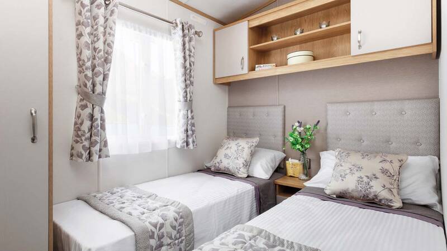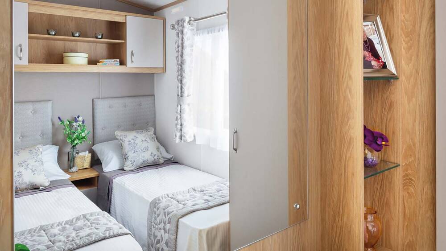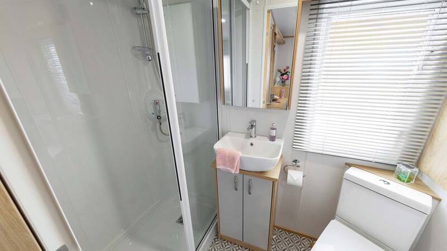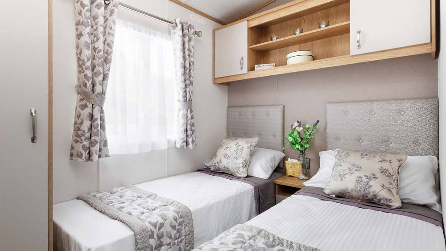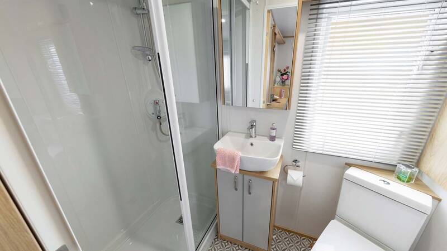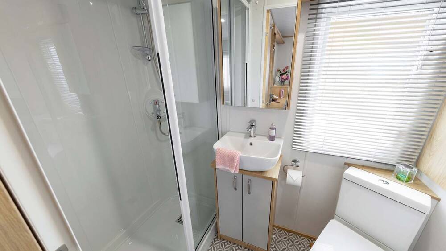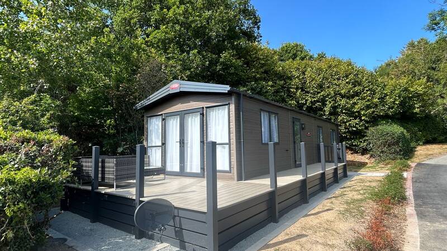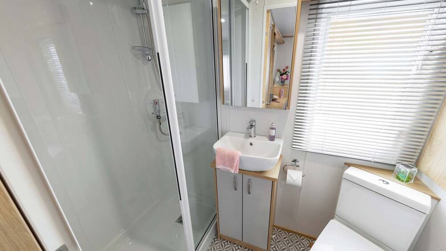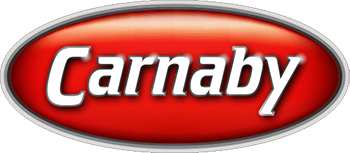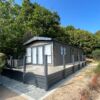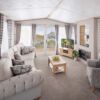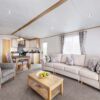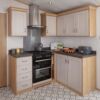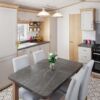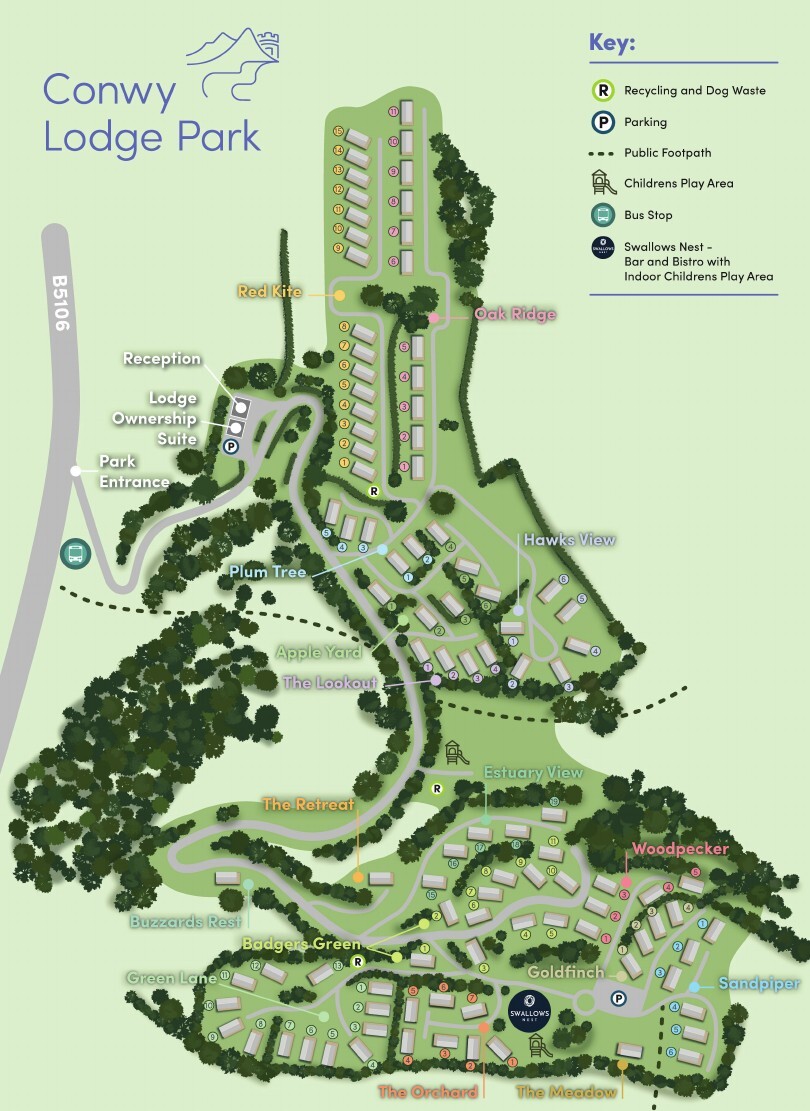Discover the perfect balance of sophistication and comfort in the Carnaby Highgrove, a thoughtfully designed 40ft x 12ft holiday home that redefines luxury lodge living. Positioned in Conwy Lodge Park's sought-after new development, this exceptional residence offers discerning owners a tranquil retreat without compromising on style or modern convenience.
Elegant Open-Plan Living
The Highgrove greets you with a seamlessly integrated kitchen-diner that flows naturally into the luminous lounge area. Here, a sumptuous deep-button sofa and coordinating armchair invite you to unwind in style, while carefully chosen soft tones and light oak finishes create an atmosphere of timeless sophistication throughout.
Designer Kitchen Excellence
At the heart of the home, the kitchen combines beauty with functionality. Centered around a striking slate-effect dining table with high-back chairs, this space adapts effortlessly from intimate meals to family celebrations. Premium integrated appliances include a twin oven and grill, fridge/freezer, and one-piece resin sink with elegant mixer tap. Thoughtful details like soft-close overhead lockers and concealed towel storage exemplify the renowned Carnaby Standard of quality.
Restful Bedroom Retreats
The master suite provides a serene escape with its king-size bed featuring an impressive headboard and integrated bedside lighting. Overhead cabinets maximize storage while maintaining the room's clean, uncluttered aesthetic. The second bedroom offers flexible twin bed accommodation, perfect for children or welcoming guests in comfort.
Luxurious Bathroom Design
Step into a bathroom that rivals any luxury hotel, featuring distinctive mosaic-pattern flooring, a sleek countertop sink with vanity unit, and mirrored storage. The walk-in shower with thermostatic controls delivers an invigorating start to each day in your home-from-home.
Premium Features Include:
- Fully furnished with quality fixtures and fittings
- Dedicated parking space adjacent to your home
- Gigabit fiber internet connectivity
- Gas central heating throughout
- Space for oversized decking addition
- Integrated washing machine and dishwasher
- 43" 4K Smart TV for entertainment
- Subtle design details showcasing Carnaby craftsmanship
Your New Lifestyle Awaits
The Carnaby Highgrove isn't just a holiday home – it's a statement of refined taste and an investment in quality living. Every element has been carefully considered to create a space that feels both luxurious and welcoming, where memories are made and cherished for years to come.
Located in Conwy Lodge Park's newest development, you'll enjoy the perfect combination of peaceful surroundings and modern amenities, all wrapped in the exceptional build quality that Carnaby is renowned for.
Contact us today to arrange your exclusive viewing and experience the Highgrove difference for yourself.
