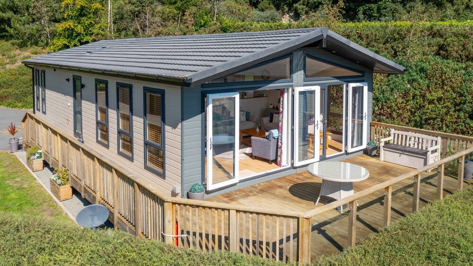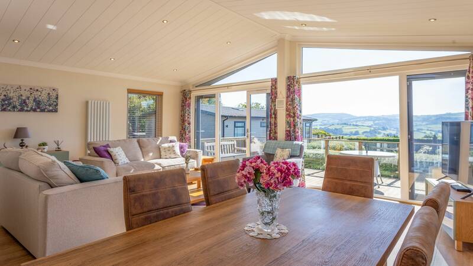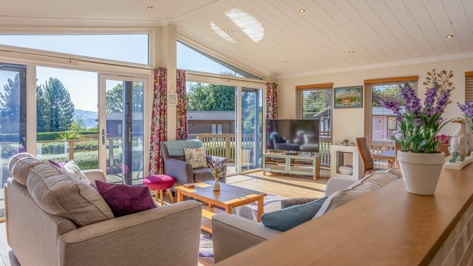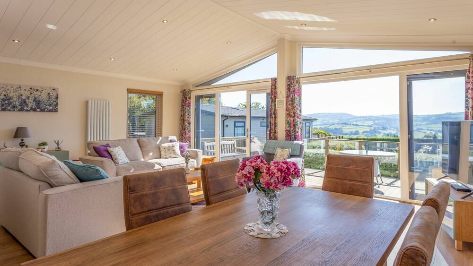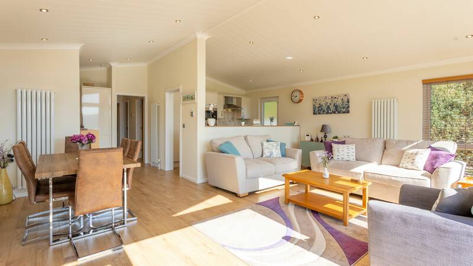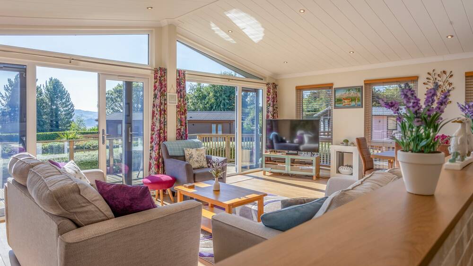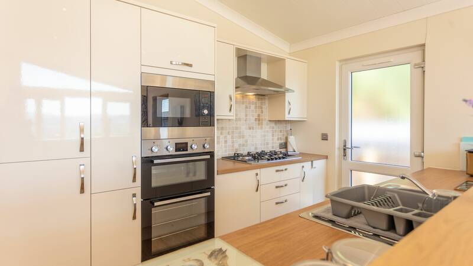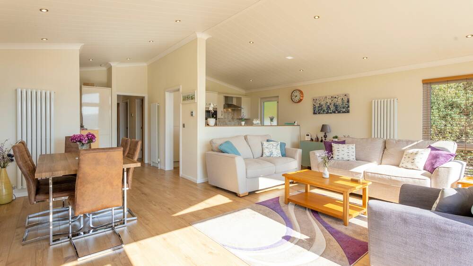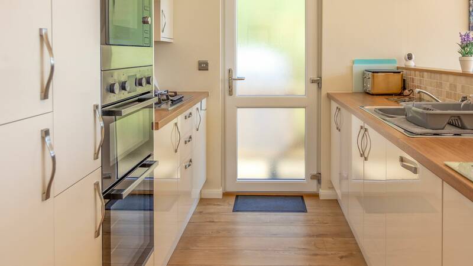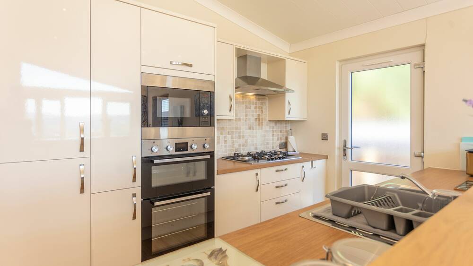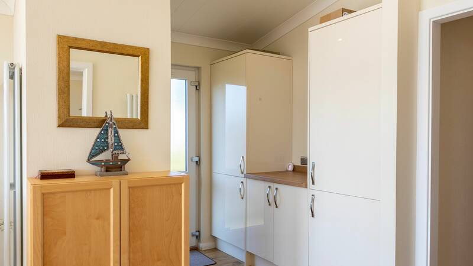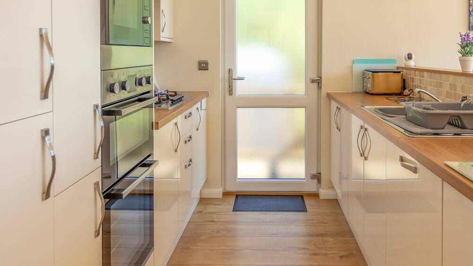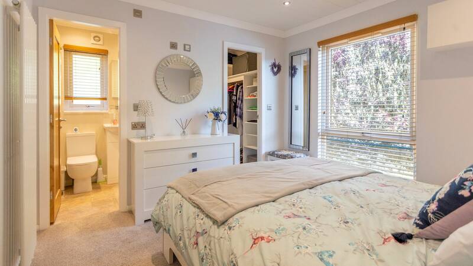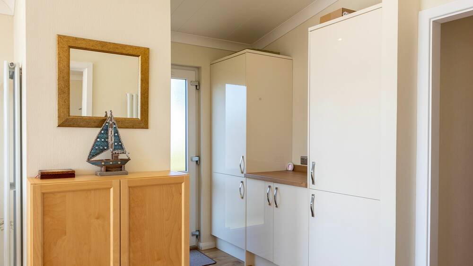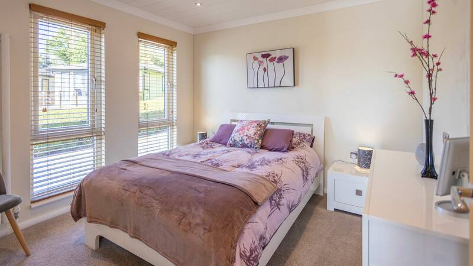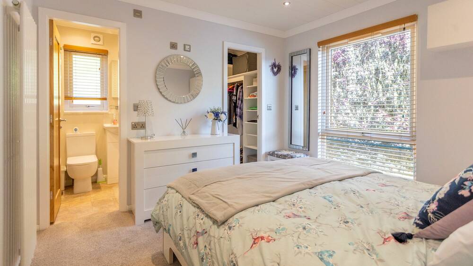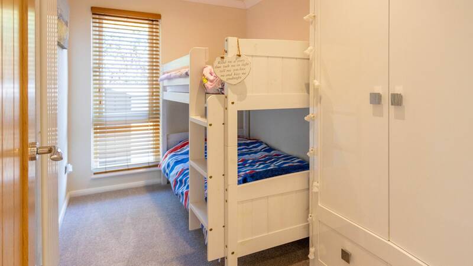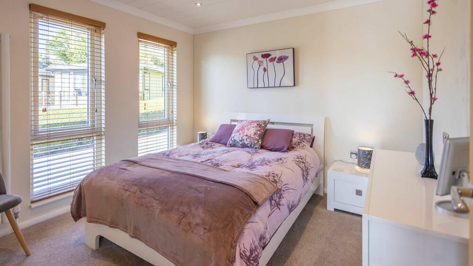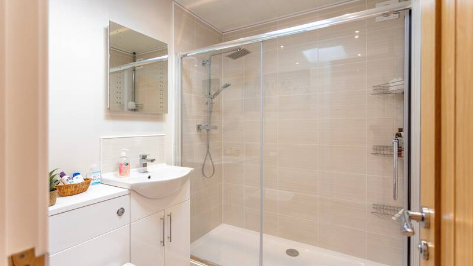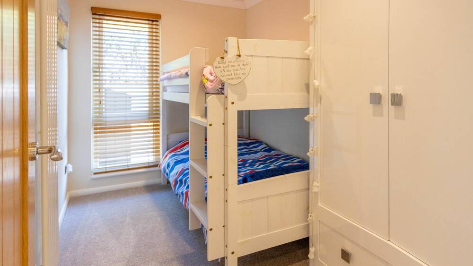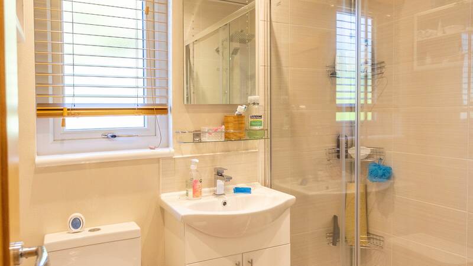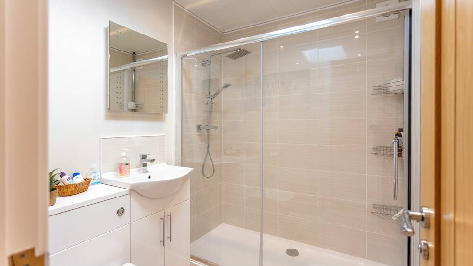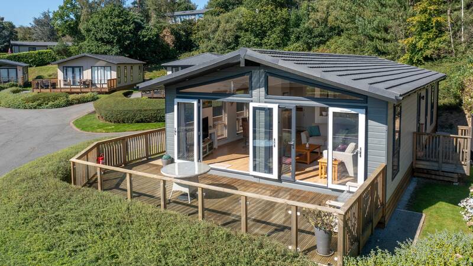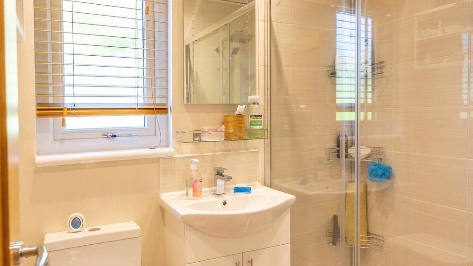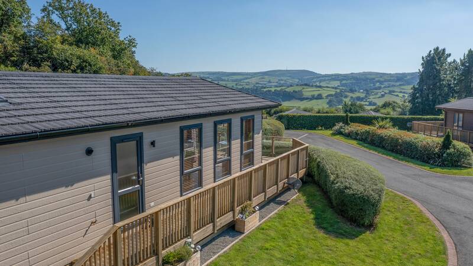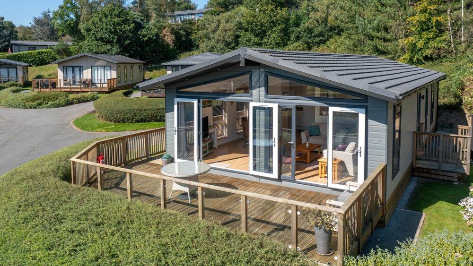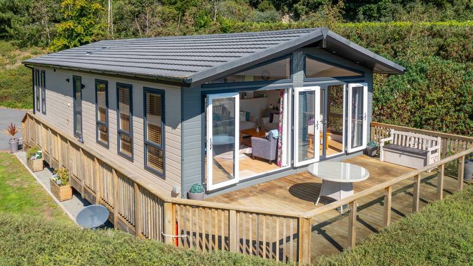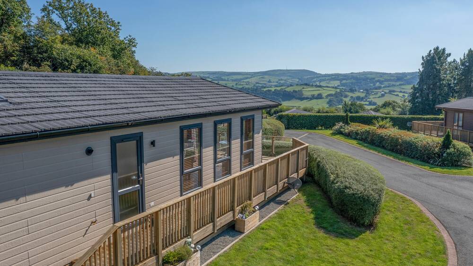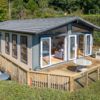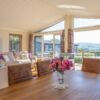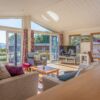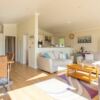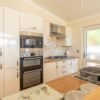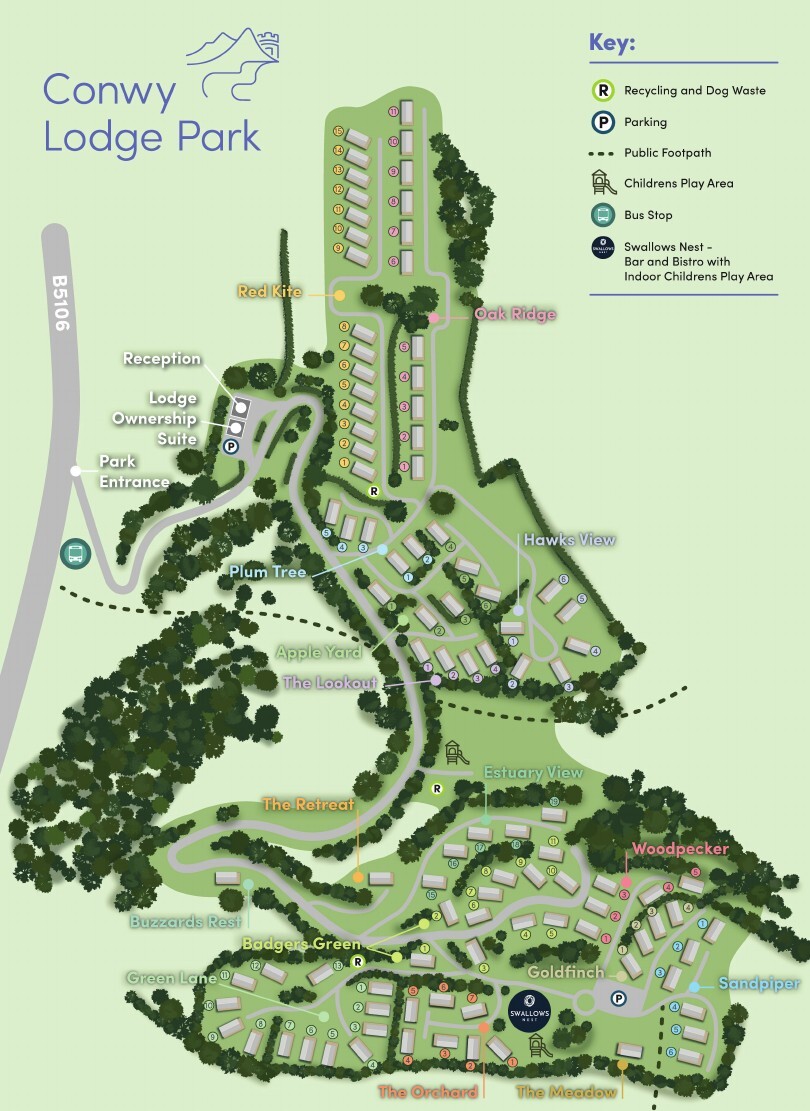Located on our privately accessed and tranquil Badgers Green development is the elegant 45 x 22 preloved Phoenix Vancouver Lodge featuring a substantial timber decking area with views out over the Conwy valley, private parking for two vehicles and an excellent garden area.
The Vancouver offers open plan living with a dividing wall between the kitchen amenities and living space. The lounge and dining area are furnished to the highest standard with beautifully crafted furniture throughout the lodge, this sets the tone with other highlights being the heigh vaulted ceilings, large bay windows that allow for plenty of natural light, two bathrooms with luxury walk-in full-length showers.
Living Area:
Step inside to discover an elegant open-plan living space, designed with modern aesthetics and comfort in mind. Generous windows throughout the area flood the lodge with natural light, evoking an inviting and spacious ambiance. The room is perfect for family gatherings, cozy evenings, or simply enjoying the panoramic views from the comfort of your sofa.
Bedrooms & Bathrooms:
The lodge accommodates up to 6 people, offering three tastefully decorated bedrooms:
Master Bedroom
Comes complete with an en-suite bathroom and a walk-in wardrobe, providing a private sanctuary for relaxation.
Additional Bedrooms
Two more bedrooms offer ample space and are well-equipped to cater to family or guests.
The main bathroom features a sleek design and includes a walk-in shower, ensuring everyone's comfort and convenience.
Kitchen & Facilities:
The kitchen doesn't disappoint; it’s fully fitted with built-in appliances, making it easy to prepare everything from quick snacks to gourmet meals. Whether you’re a seasoned chef or prefer ordering in, the kitchen is suited to your culinary needs.
Features include
- Crafted free standing furniture units.
- Luxurious lounge suite.
- Extendable dining table to seat 6 people.
- Integrated cooker Full length fridge-freezer.
- Integrated dishwasher, microwave, grill and oven.
- Large single bunk beds in second bedroom 5ft upholstered divan in the master bedroom.
- TV points in all bedrooms.
- Vaulted ceiling throughout with a minimum ceiling height of 2.4m (8ft).
External socket & lights. - Grain Effect CanExel exterior cladding and PVCu double glazing and patio doors to front elevation.
- Gas combi central heating system with thermostatic radiator valves and wireless thermostat.
The License has 24 years remaining with the ability to extend should you wish.
